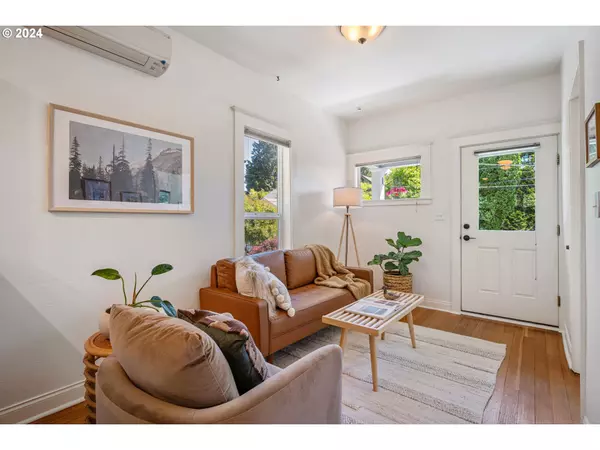Bought with Real Broker
$470,000
$469,000
0.2%For more information regarding the value of a property, please contact us for a free consultation.
2 Beds
1 Bath
1,288 SqFt
SOLD DATE : 06/18/2024
Key Details
Sold Price $470,000
Property Type Single Family Home
Sub Type Single Family Residence
Listing Status Sold
Purchase Type For Sale
Square Footage 1,288 sqft
Price per Sqft $364
Subdivision Sabin/Irvington
MLS Listing ID 24168835
Sold Date 06/18/24
Style Bungalow
Bedrooms 2
Full Baths 1
Year Built 1913
Annual Tax Amount $1,584
Tax Year 2023
Lot Size 2,178 Sqft
Property Description
Sabin Sweetheart Bungalow! Cozy, light-filled spaces with sky-high ceilings, an elevated front porch, original wood floors, and green updates make this peach the perfect blend of Portland architecture. Outstanding urban location on a quiet street: one block north of the sublime Irving Park and a short jaunt to Whole Foods, Williams District, Alberta Arts, and more. Both kitchen & bath have modern updates and ample storage. Super energy efficient - home energy score of 8! Green updates include: air sealing of the entire home, rim joist insulation, attic/floor/wall insulation, and double pane vinyl windows, plus a ductless mini-split for heating & cooling. Unfinished open basement with great headroom + access to exterior entry - so much potential for studio, workshop or expansion. Lovely, peaceful backyard is fenced with apple & plum trees, a raised garden bed, mature raspberries, and hops. Short distance to Portland?s main bikeways & major bus lines. Crazy low property taxes + green updates = low cost of homeownership! DEQ-certified decommissioned oil tank. [Home Energy Score = 8. HES Report at https://rpt.greenbuildingregistry.com/hes/OR10228542]
Location
State OR
County Multnomah
Area _142
Zoning R2.5
Rooms
Basement Exterior Entry, Full Basement, Unfinished
Interior
Interior Features Ceiling Fan, High Ceilings, Laundry, Quartz, Wainscoting, Washer Dryer, Wood Floors
Heating Ductless, Mini Split, Wall Heater
Cooling Mini Split
Appliance Disposal, Free Standing Range, Free Standing Refrigerator, Quartz, Stainless Steel Appliance
Exterior
Exterior Feature Fenced, Patio, Porch, Raised Beds, Yard
Roof Type Composition
Parking Type On Street
Garage No
Building
Lot Description Level, On Busline, Trees
Story 2
Foundation Concrete Perimeter
Sewer Public Sewer
Water Public Water
Level or Stories 2
Schools
Elementary Schools Sabin
Middle Schools Harriet Tubman
High Schools Grant
Others
Acceptable Financing Cash, Conventional, FHA, VALoan
Listing Terms Cash, Conventional, FHA, VALoan
Read Less Info
Want to know what your home might be worth? Contact us for a FREE valuation!

Our team is ready to help you sell your home for the highest possible price ASAP








