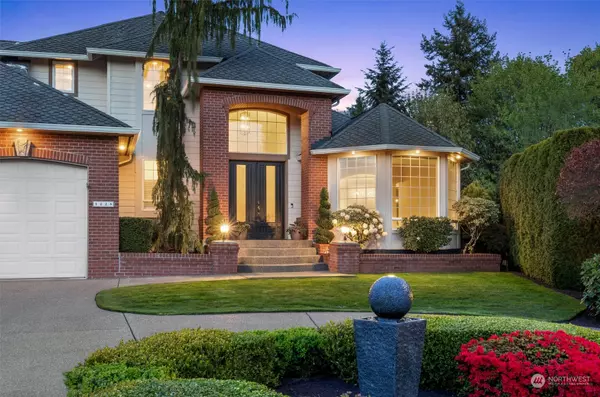Bought with Oasis Properties
$1,830,000
$1,995,000
8.3%For more information regarding the value of a property, please contact us for a free consultation.
5 Beds
3 Baths
4,448 SqFt
SOLD DATE : 06/18/2024
Key Details
Sold Price $1,830,000
Property Type Single Family Home
Sub Type Residential
Listing Status Sold
Purchase Type For Sale
Square Footage 4,448 sqft
Price per Sqft $411
Subdivision Silver Lake
MLS Listing ID 2228729
Sold Date 06/18/24
Style 18 - 2 Stories w/Bsmnt
Bedrooms 5
Full Baths 1
Half Baths 1
HOA Fees $20/ann
Year Built 1997
Annual Tax Amount $13,775
Lot Size 10,019 Sqft
Property Description
1ST TIME ON MARKET!!! Beautiful CUSTOM HOME w/ backyard oasis boasting in-ground pool & trampoline, sport court PLUS breathtaking mountain & valley views. Grand entry w/ sweeping staircase to private 2nd floor Primary Suite w/ remodeled bath & large walk-in closet w/ W&D. Main floor offers formal living & dining, den, oversized great room & updated high-end kitchen w/ subzero/wolf appliances & XL pantry w/ 2nd fridge. Full daylight basement w/ HUGE rec room PLUS 4 large BRs, 2 baths & laundry. HUGE 3-car garage w/ separate workshop. Incredible view lot- approx. 6,000 sf easement of permanent add'l property (16,019 sf lot total). New light fixtures, paint & carpet. 9” ceilings, A/C, sprinklers, shed, dog run & TONS OF EXTRA STORAGE!
Location
State WA
County Snohomish
Area 740 - Everett/Mukilteo
Rooms
Basement Daylight, Finished
Interior
Interior Features Ceramic Tile, Wall to Wall Carpet, Bath Off Primary, Ceiling Fan(s), Double Pane/Storm Window, Dining Room, Sprinkler System, Vaulted Ceiling(s), Walk-In Closet(s), Walk-In Pantry, Fireplace, Water Heater
Flooring Ceramic Tile, Travertine, Carpet
Fireplaces Number 1
Fireplaces Type Gas
Fireplace true
Appliance Dishwasher(s), Dryer(s), Disposal, Microwave(s), Refrigerator(s), Stove(s)/Range(s), Washer(s)
Exterior
Exterior Feature Brick, Cement Planked
Garage Spaces 3.0
Community Features CCRs
Amenities Available Cable TV, Deck, Dog Run, Fenced-Fully, Gas Available, High Speed Internet, Outbuildings, Patio, Shop, Sprinkler System
Waterfront No
View Y/N Yes
View Mountain(s)
Roof Type Composition
Parking Type Driveway, Attached Garage
Garage Yes
Building
Lot Description Cul-De-Sac, Curbs, Dead End Street, Paved, Sidewalk
Story Two
Sewer Sewer Connected
Water Public
Architectural Style Craftsman
New Construction No
Schools
School District Everett
Others
Senior Community No
Acceptable Financing Cash Out, Conventional
Listing Terms Cash Out, Conventional
Read Less Info
Want to know what your home might be worth? Contact us for a FREE valuation!

Our team is ready to help you sell your home for the highest possible price ASAP

"Three Trees" icon indicates a listing provided courtesy of NWMLS.







