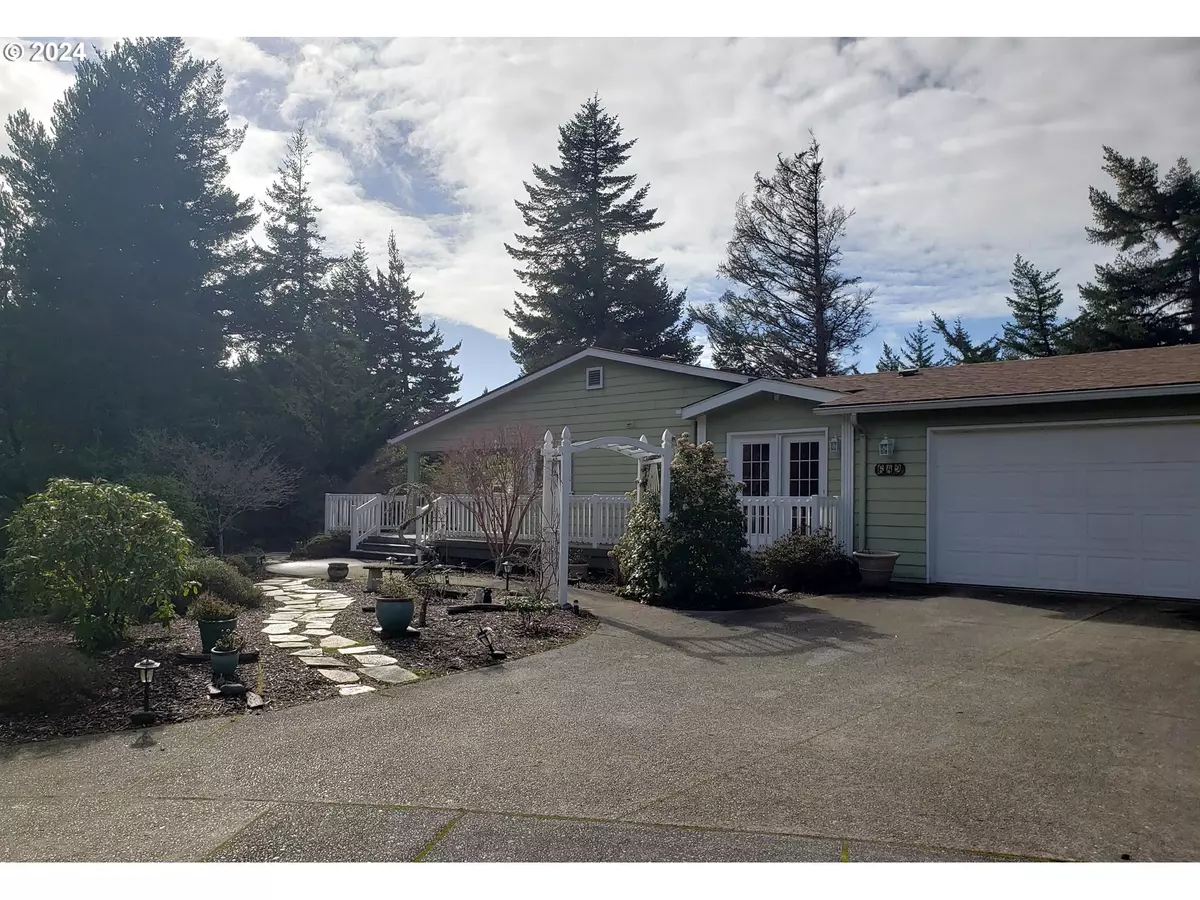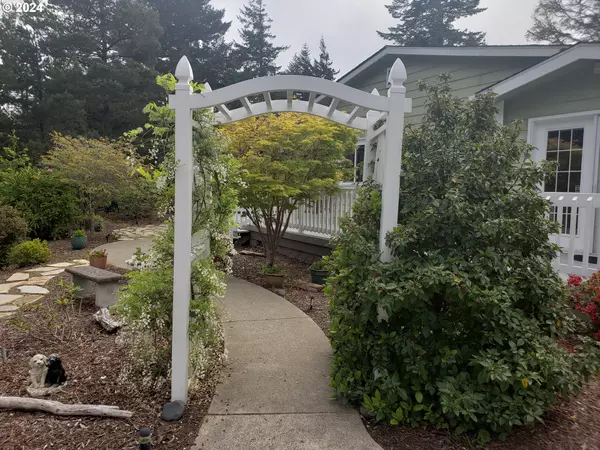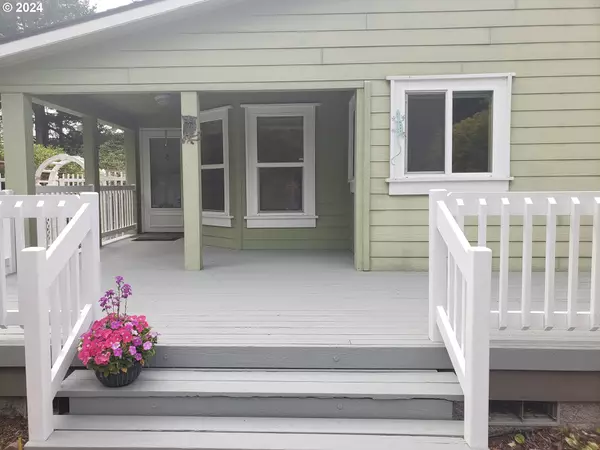Bought with TR Hunter Real Estate
$465,000
$469,000
0.9%For more information regarding the value of a property, please contact us for a free consultation.
3 Beds
2 Baths
1,997 SqFt
SOLD DATE : 06/21/2024
Key Details
Sold Price $465,000
Property Type Manufactured Home
Sub Type Manufactured Homeon Real Property
Listing Status Sold
Purchase Type For Sale
Square Footage 1,997 sqft
Price per Sqft $232
Subdivision Florentine Estates
MLS Listing ID 24031755
Sold Date 06/21/24
Style Stories1
Bedrooms 3
Full Baths 2
Condo Fees $135
HOA Fees $135/mo
Year Built 2002
Annual Tax Amount $3,471
Tax Year 2023
Lot Size 0.290 Acres
Property Description
Enchanted garden with stone pathways, trellis's & beautiful flowering trees and shrubs abound on this large private corner lot. Inviting, and freshly painted covered front porch perfect to enjoy your morning coffee. Refreshed interior with warm, calming wall color with tons of natural light throughout provides an easy and comfortable feel to this lovely home in Florence's coveted Florentine Estates. Expansive open floorplan includes formal dining with serving niche. Entertainer's kitchen with island and new stainless-steel appliances, sunny breakfast nook and pantry. Private back patio area off den and lovely side-yard with lots of blooming plants and pretty Whisteria trellis! Your dogs will be safe and sound in the securely enclosed and gated yard. Third bedroom has double doors to primary and also a separate entrance. Wonderful opportunity to expand primary suite to include full use of third bedroom. Seller recently had decks and railings washed and painted along with roof and gutters cleaned. Come take a look at this lovingly cared for home on a quite dead-end street.
Location
State OR
County Lane
Area _227
Interior
Heating Forced Air
Exterior
Garage Attached
Garage Spaces 2.0
Roof Type Composition
Garage Yes
Building
Story 1
Sewer Public Sewer
Water Public Water
Level or Stories 1
Schools
Elementary Schools Siuslaw
Middle Schools Siuslaw
High Schools Siuslaw
Others
Senior Community Yes
Acceptable Financing Cash, Conventional
Listing Terms Cash, Conventional
Read Less Info
Want to know what your home might be worth? Contact us for a FREE valuation!

Our team is ready to help you sell your home for the highest possible price ASAP








