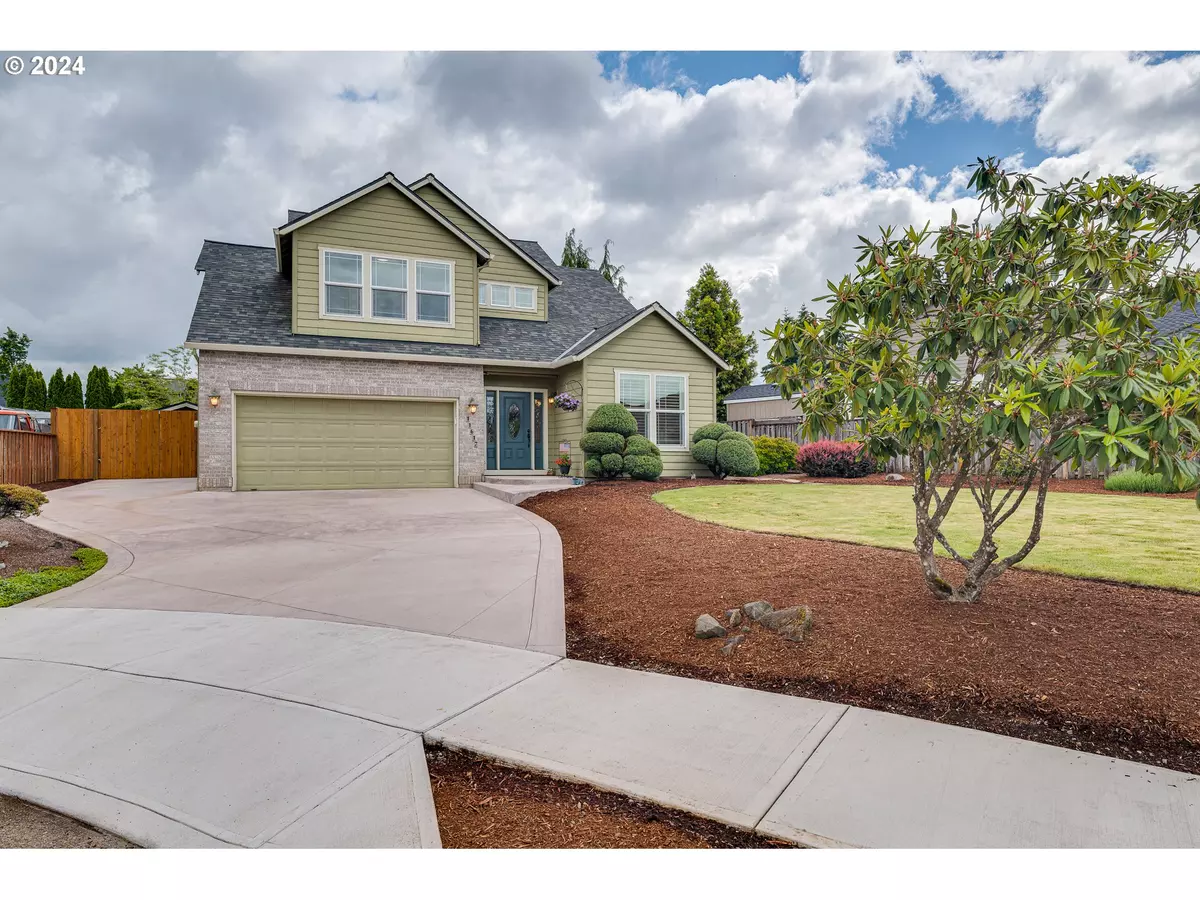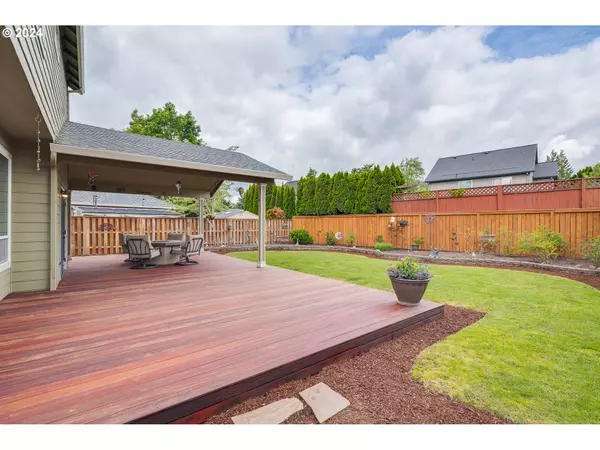Bought with John L Scott Portland SW
$669,000
$669,000
For more information regarding the value of a property, please contact us for a free consultation.
4 Beds
2.1 Baths
2,298 SqFt
SOLD DATE : 06/21/2024
Key Details
Sold Price $669,000
Property Type Single Family Home
Sub Type Single Family Residence
Listing Status Sold
Purchase Type For Sale
Square Footage 2,298 sqft
Price per Sqft $291
Subdivision Hazel Grove - Westling Farm
MLS Listing ID 24095087
Sold Date 06/21/24
Style Stories2, Traditional
Bedrooms 4
Full Baths 2
Year Built 1999
Annual Tax Amount $6,571
Tax Year 2023
Lot Size 10,018 Sqft
Property Description
Introducing "Hazel Haven," a charming 4-bedroom home located in the picturesque Hazel Grove - Westling Farms neighborhood, originally a filbert farm. This delightful property offers a blend of quiet charm and modern comfort, perfect for those seeking a serene yet convenient lifestyle. Hazel Haven features spacious living areas, a modern kitchen, and two cozy office spaces, ideal for work from home and entertaining. The owner's suite bathroom remodel has a 6' walk in shower with 2 shower heads. The backyard offers ample space for outdoor activities and gardening, a rich Brazilian Tigerwood deck with a covered space. Don't miss the opportunity to make this beautiful home yours. Ask your agent for the full list of features!
Location
State OR
County Clackamas
Area _146
Zoning R10
Rooms
Basement Crawl Space
Interior
Interior Features Garage Door Opener, Granite, Hardwood Floors, High Ceilings, High Speed Internet, Laundry, Tile Floor, Vaulted Ceiling, Wood Floors
Heating Forced Air
Cooling Central Air
Appliance Dishwasher, Disposal, Free Standing Gas Range, Free Standing Refrigerator, Granite, Microwave, Stainless Steel Appliance
Exterior
Exterior Feature Covered Deck, Deck, Fenced, R V Parking, Tool Shed, Yard
Garage Attached
Garage Spaces 2.0
Roof Type Composition
Parking Type Driveway, On Street
Garage Yes
Building
Lot Description Cul_de_sac, Gentle Sloping, Level
Story 2
Foundation Concrete Perimeter
Sewer Public Sewer
Water Public Water
Level or Stories 2
Schools
Elementary Schools John Mcloughlin
Middle Schools Gardiner
High Schools Oregon City
Others
Senior Community No
Acceptable Financing Cash, Conventional, FHA, VALoan
Listing Terms Cash, Conventional, FHA, VALoan
Read Less Info
Want to know what your home might be worth? Contact us for a FREE valuation!

Our team is ready to help you sell your home for the highest possible price ASAP








