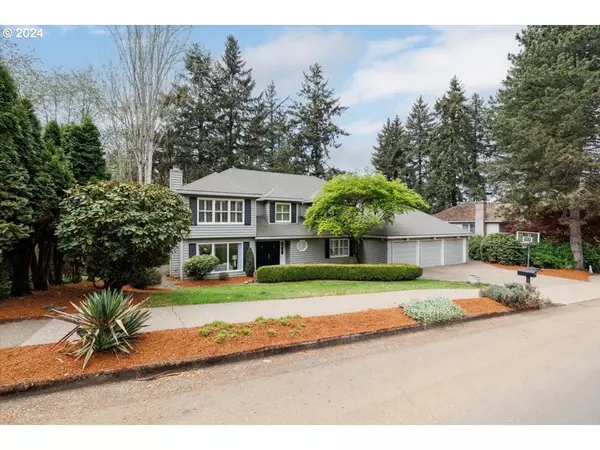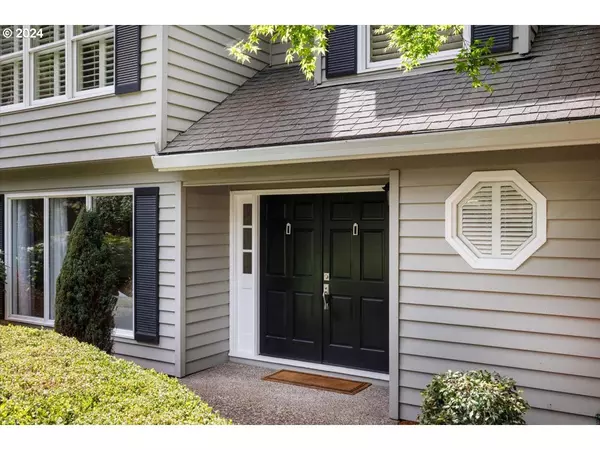Bought with Premiere Property Group, LLC
$1,175,000
$1,249,900
6.0%For more information regarding the value of a property, please contact us for a free consultation.
4 Beds
2.1 Baths
3,376 SqFt
SOLD DATE : 06/24/2024
Key Details
Sold Price $1,175,000
Property Type Single Family Home
Sub Type Single Family Residence
Listing Status Sold
Purchase Type For Sale
Square Footage 3,376 sqft
Price per Sqft $348
Subdivision Westridge
MLS Listing ID 24400707
Sold Date 06/24/24
Style Traditional
Bedrooms 4
Full Baths 2
Year Built 1984
Annual Tax Amount $10,885
Tax Year 2023
Lot Size 10,018 Sqft
Property Description
WESTRIDGE BEAUTY with FOUR BEDROOMS, BONUS ROOM and MAIN FLOOR OFFICE! Welcome to this beautiful traditional home loaded with character in one of Lake Oswego?s most coveted neighborhoods. Enjoy walking the private path just a short distance to Westridge Elementary school. Bike ride to the new Lakeridge Junior High School on the safe bike paths and sidewalks with loads of other kids! The current owners significantly reimagined the backyard by elevating it for level play, adding synthetic lawn and creating a great place to run, jump, throw a ball or play lacrosse. There is even room for a trampoline! Inside, you?re greeted into an elegant hardwood entry with an adjacent living room with fireplace. The spacious dining room leads out to the backyard deck for additional entertaining. Enjoy the fresh and modern open kitchen with loads of cabinetry, spacious counter space for prep & cooking, a granite island and walls of windows looking out to the garden. The family room flows off the kitchen nook and has a floor to ceiling brick fireplace. Rounding out the main floor is an office w/ french doors with views to the front yard, and a spacious laundry/mud room which leads out to an oversized 3 car garage. Recently updated, the primary suite welcomes you w/ French doors and is complete w/ a free standing soaking tub, shower, & a spacious walk-in closet w/ skylight! The additional bedrooms share a spacious bathroom and are all nicely sized w/ their own character & views. Just a short drive down Bryant Road, you will find fun dining, great shopping and the local favorite grocery store: Zupans! Nearly complete is Lake Oswego?s new Skate Park, Aquatic Center and Municipal Golf Course. For the sports enthusiast, enjoy Hazelia Field, Luscher Farms & the numerous hiking trails of Cooks Butte Park. This home is a true find!
Location
State OR
County Clackamas
Area _147
Rooms
Basement Crawl Space
Interior
Interior Features Ceiling Fan, Garage Door Opener, Granite, Hardwood Floors, High Speed Internet, Laminate Flooring, Laundry, Soaking Tub, Wallto Wall Carpet, Washer Dryer
Heating Forced Air
Cooling Central Air
Fireplaces Number 2
Fireplaces Type Gas, Wood Burning
Appliance Builtin Oven, Dishwasher, Disposal, Down Draft, Free Standing Refrigerator, Granite, Island, Microwave, Pantry, Plumbed For Ice Maker, Stainless Steel Appliance
Exterior
Exterior Feature Deck, Fenced, Free Standing Hot Tub, Yard
Garage Attached, Oversized
Garage Spaces 3.0
Roof Type Composition
Parking Type Driveway, Off Street
Garage Yes
Building
Lot Description Level, Private
Story 2
Foundation Concrete Perimeter
Sewer Public Sewer
Water Public Water
Level or Stories 2
Schools
Elementary Schools Westridge
Middle Schools Lakeridge
High Schools Lakeridge
Others
Senior Community No
Acceptable Financing Cash, Conventional
Listing Terms Cash, Conventional
Read Less Info
Want to know what your home might be worth? Contact us for a FREE valuation!

Our team is ready to help you sell your home for the highest possible price ASAP








