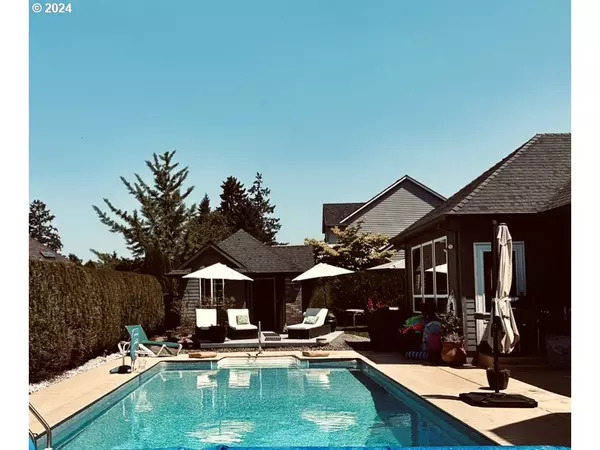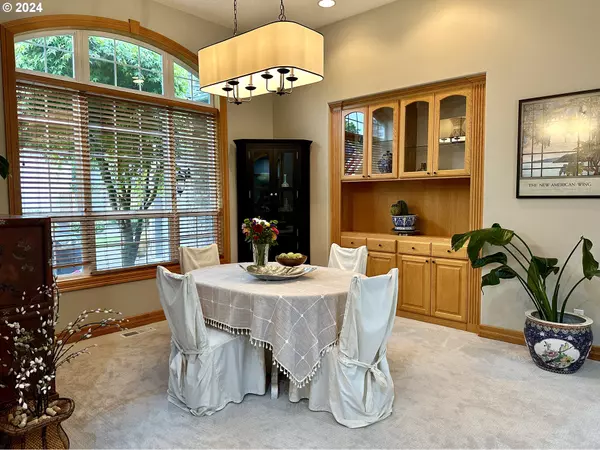Bought with MORE Realty
$895,000
$895,000
For more information regarding the value of a property, please contact us for a free consultation.
5 Beds
4 Baths
3,855 SqFt
SOLD DATE : 06/24/2024
Key Details
Sold Price $895,000
Property Type Single Family Home
Sub Type Single Family Residence
Listing Status Sold
Purchase Type For Sale
Square Footage 3,855 sqft
Price per Sqft $232
MLS Listing ID 24664483
Sold Date 06/24/24
Style Custom Style
Bedrooms 5
Full Baths 4
Year Built 1998
Annual Tax Amount $10,720
Tax Year 2023
Lot Size 0.310 Acres
Property Description
Elegance and quality make this well-maintained home in popular Vine Meadows very desirable! This light and bright home features 5 bedrooms of which 2 are large primary spaces on the main floor. The living room has a coved, high ceiling, built-in cabinetry, and gas fireplace to gather on winter nights! The gourmet kitchen is an entertainer's dream featuring; granite countertops, stainless steel appliances, double oven, drawer microwave, and wine/beverage cooler installed in 2022. New 3rd-rack dishwasher in 2023 and many other updates. Newly refinished hardwoods & Mohawk Smart Strand carpet in 2024. New water heater in 2022. Plenty of rooms for an office, work out room, art studio or guest room. Step outside to Summer gatherings & enjoy the pool, two covered patios, and sun deck with new Trex decking in 2023. There is also a pool house with a full bathroom. Wetlands, Eco City Park, off-leash dog park, and Willamette Valley Country Club are all very close.
Location
State OR
County Clackamas
Area _146
Rooms
Basement Crawl Space
Interior
Interior Features Central Vacuum, Garage Door Opener, Granite, Hardwood Floors, High Ceilings, High Speed Internet, Laundry, Quartz, Soaking Tub, Tile Floor, Vaulted Ceiling, Wallto Wall Carpet, Washer Dryer
Heating Forced Air
Cooling Central Air
Fireplaces Number 1
Appliance Appliance Garage, Builtin Oven, Convection Oven, Cooktop, Dishwasher, Disposal, Double Oven, Free Standing Refrigerator, Granite, Microwave, Pantry, Plumbed For Ice Maker, Pot Filler, Range Hood, Stainless Steel Appliance, Tile, Wine Cooler
Exterior
Exterior Feature Covered Patio, Deck, Dog Run, Fenced, Gas Hookup, Gazebo, In Ground Pool, Outbuilding, Sprinkler, Tool Shed, Water Feature, Yard
Garage Attached, ExtraDeep, Oversized
Garage Spaces 3.0
Roof Type Composition
Parking Type Driveway, On Street
Garage Yes
Building
Lot Description Corner Lot, Level
Story 2
Foundation Concrete Perimeter
Sewer Public Sewer
Water Public Water
Level or Stories 2
Schools
Elementary Schools Knight
Middle Schools Baker Prairie
High Schools Canby
Others
Senior Community No
Acceptable Financing Cash, Conventional, VALoan
Listing Terms Cash, Conventional, VALoan
Read Less Info
Want to know what your home might be worth? Contact us for a FREE valuation!

Our team is ready to help you sell your home for the highest possible price ASAP








