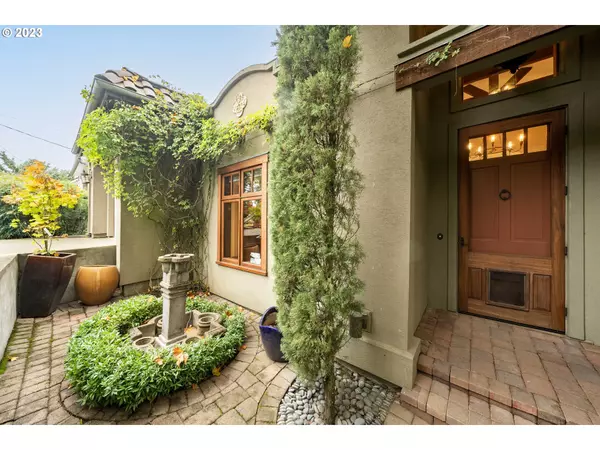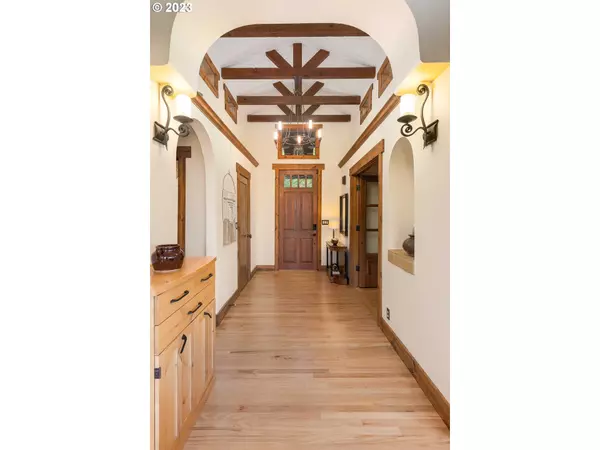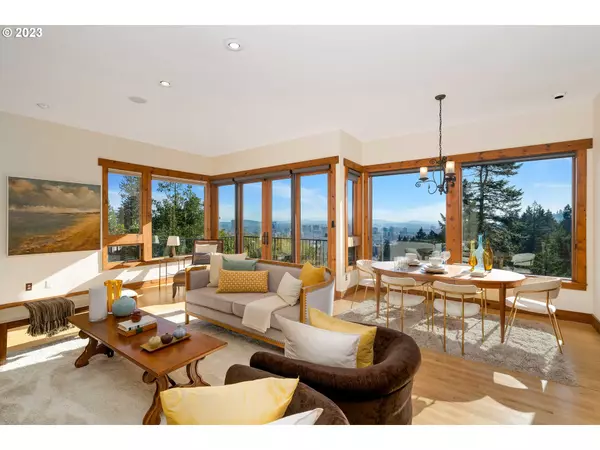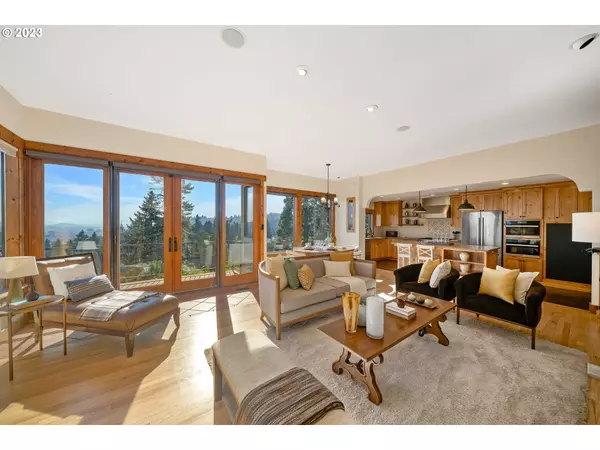Bought with Opt
$1,635,000
$1,670,000
2.1%For more information regarding the value of a property, please contact us for a free consultation.
3 Beds
4 Baths
2,955 SqFt
SOLD DATE : 06/25/2024
Key Details
Sold Price $1,635,000
Property Type Single Family Home
Sub Type Single Family Residence
Listing Status Sold
Purchase Type For Sale
Square Footage 2,955 sqft
Price per Sqft $553
Subdivision Kings Heights
MLS Listing ID 23687575
Sold Date 06/25/24
Style Mediterranean Mission Spanish
Bedrooms 3
Full Baths 4
Year Built 1960
Annual Tax Amount $18,203
Tax Year 2022
Lot Size 4,356 Sqft
Property Description
Stunning Mediterranean Kings Heights home with unmatched views of Mt. Hood, downtown Portland, and forested West Hills. Spectacular improvements ($400,000) and is featured in a USA Today Article (click 2nd virtual tour link to see article), including a one-of-a-kind primary bathroom suite (with smart tinted glass for privacy). As you enter the front door you're greeted by wall-to-wall windows, natural woodwork, and an open concept floor plan with a gourmet kitchen, living room, dining room, and gas fireplace. Phenomenal 360-degree views on the large roof top deck! Improvements include the old-world style primary suite bathroom, walk-in-closet, laundry room, dual HVAC, decking, carpet, garage, plumbing, insulation, and electrical. Lower level mother-in-law suite has its own entrance, washer/dryer, and Japanese soaking tub. The private Meditation Garden was designed by Hoichi Kurisu (who renovated the Portland Japanese Garden Waterfall) with patio/deck, mature landscaping, and authentic waterfall. Short walk to Forest Park trails, Washington Park, NW 23rd, the Alphabet District, the Pearl, shops, restaurants, schools, OHSU, Highway 26 to Nike and the High-Tech Corridor. Den on the main floor could be converted to a 4th bedroom if desired.
Location
State OR
County Multnomah
Area _148
Rooms
Basement Daylight, Exterior Entry, Finished
Interior
Interior Features Floor3rd, Hardwood Floors, Heated Tile Floor, High Ceilings, Laundry, Quartz, Sprinkler
Heating Forced Air
Cooling Central Air
Fireplaces Number 2
Fireplaces Type Gas
Appliance Builtin Oven, Builtin Range, Cooktop, Dishwasher, Disposal, Double Oven, Gas Appliances, Island, Range Hood, Stainless Steel Appliance
Exterior
Exterior Feature Covered Patio, Deck, Garden, Patio, Sprinkler, Water Feature, Yard
Garage Attached
Garage Spaces 1.0
View City, Mountain, Trees Woods
Roof Type Flat
Parking Type On Street
Garage Yes
Building
Lot Description Sloped, Trees
Story 3
Sewer Public Sewer
Water Public Water
Level or Stories 3
Schools
Elementary Schools Chapman
Middle Schools West Sylvan
High Schools Lincoln
Others
Senior Community No
Acceptable Financing Cash, Conventional
Listing Terms Cash, Conventional
Read Less Info
Want to know what your home might be worth? Contact us for a FREE valuation!

Our team is ready to help you sell your home for the highest possible price ASAP








