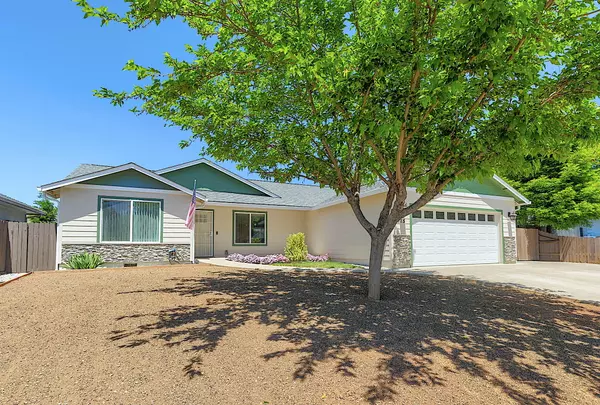$345,000
$349,000
1.1%For more information regarding the value of a property, please contact us for a free consultation.
3 Beds
2 Baths
1,603 SqFt
SOLD DATE : 06/26/2024
Key Details
Sold Price $345,000
Property Type Single Family Home
Sub Type Single Family Residence
Listing Status Sold
Purchase Type For Sale
Square Footage 1,603 sqft
Price per Sqft $215
Subdivision Mountain Valley Subdivision
MLS Listing ID 220180898
Sold Date 06/26/24
Style Traditional
Bedrooms 3
Full Baths 2
Year Built 2017
Annual Tax Amount $2,286
Lot Size 8,712 Sqft
Acres 0.2
Lot Dimensions 0.2
Property Description
Experience the extraordinary with this stunning custom home! Step inside to discover a spacious 3 bedroom, 2 bath layout designed with accessibility in mind and features expansive 3-0 doors throughout most of the home. Embrace superior comfort with insulated interior walls, Hy-Tech radiant barrier exterior paint, and TechShield radiant barrier on the roof sheeting, ensuring exceptional energy efficiency as well. Outside, the possibilities are endless with a blank canvas just waiting for your imagination! Plus, enjoy the convenience of two outbuildings and RV parking with full hookups, perfect for accommodating even the largest RV. Situated at the end of a serene cul-de-sac in the picturesque Illinois Valley, this move-in ready home offers a perfect blend of tranquility and convenience. Don't miss out on this exceptional opportunity!
Location
State OR
County Josephine
Community Mountain Valley Subdivision
Direction Hanby to Mountain View, left on Tennessee View
Rooms
Basement None
Interior
Interior Features Breakfast Bar, Double Vanity, Fiberglass Stall Shower, Kitchen Island, Laminate Counters, Linen Closet, Open Floorplan, Pantry, Primary Downstairs, Shower/Tub Combo, Vaulted Ceiling(s), Walk-In Closet(s)
Heating Electric, Forced Air, Heat Pump, Propane
Cooling Heat Pump
Window Features Vinyl Frames
Exterior
Exterior Feature RV Dump, RV Hookup
Garage Attached, Concrete, Driveway, Garage Door Opener, On Street
Garage Spaces 2.0
Roof Type Composition
Accessibility Accessible Bedroom, Accessible Doors, Accessible Entrance, Accessible Kitchen
Parking Type Attached, Concrete, Driveway, Garage Door Opener, On Street
Total Parking Spaces 2
Garage Yes
Building
Lot Description Level
Entry Level One
Foundation Concrete Perimeter
Builder Name Reese James
Water Public
Architectural Style Traditional
Structure Type Frame
New Construction No
Schools
High Schools Illinois Valley High
Others
Senior Community No
Tax ID R343435
Security Features Carbon Monoxide Detector(s),Smoke Detector(s)
Acceptable Financing Cash, Conventional, FHA, USDA Loan, VA Loan
Listing Terms Cash, Conventional, FHA, USDA Loan, VA Loan
Special Listing Condition Standard
Read Less Info
Want to know what your home might be worth? Contact us for a FREE valuation!

Our team is ready to help you sell your home for the highest possible price ASAP








