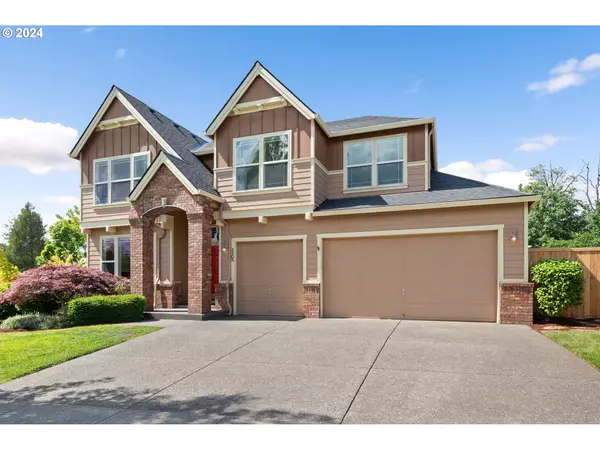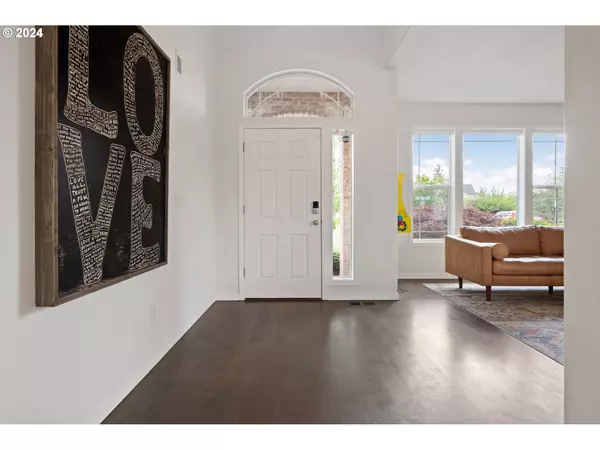Bought with John L. Scott Real Estate
$889,000
$889,000
For more information regarding the value of a property, please contact us for a free consultation.
5 Beds
3 Baths
2,958 SqFt
SOLD DATE : 06/26/2024
Key Details
Sold Price $889,000
Property Type Single Family Home
Sub Type Single Family Residence
Listing Status Sold
Purchase Type For Sale
Square Footage 2,958 sqft
Price per Sqft $300
Subdivision Deer Creek
MLS Listing ID 24013385
Sold Date 06/26/24
Style Stories2, Traditional
Bedrooms 5
Full Baths 3
Condo Fees $205
HOA Fees $68/qua
Year Built 2004
Annual Tax Amount $7,436
Tax Year 2023
Lot Size 9,147 Sqft
Property Description
**Stunning 5-Bedroom Home in Deer Creek Neighborhood** Welcome to this exceptional 5-bedroom, 3-bathroom home located in the coveted Prune Hill area of the Camas School District. Spanning 2,958 square feet, this beautifully maintained residence is situated on a prime corner lot and offers an array of desirable features. The main floor boasts a spacious bedroom and a full bathroom, perfect for guests or as an in-law suite. Step outside to enjoy the fenced yard and large Trex deck, ideal for outdoor entertaining and enjoying the wildlife and beautiful surroundings. This home backs to greenspace, offering a tranquil and picturesque backdrop for outdoor activities and relaxation. The new side yard fence adds privacy and charm. Recent upgrades include a new 40-year roof installed in 2021 and a freshly painted interior. A bonus room/office space caters to your work-from-home needs or can serve as a versatile playroom or hobby area. The kitchen features gas-stainless steel appliances, making meal preparation a delight, while the 3-car garage provides abundant storage and parking space for vehicles and equipment. This home boasts access to parks and courts right across the street, providing a perfect spot for recreation. Combined with the highly desirable school district and community amenities, this home offers comfort, convenience, and modern living at its finest. Don't miss the opportunity to make this your forever home.
Location
State WA
County Clark
Area _32
Rooms
Basement Crawl Space, Hatch Door
Interior
Interior Features Ceiling Fan, Engineered Hardwood, Garage Door Opener, High Ceilings, High Speed Internet, Laundry, Wallto Wall Carpet, Washer Dryer
Heating Forced Air
Cooling Central Air
Fireplaces Number 2
Fireplaces Type Gas
Appliance Cook Island, Dishwasher, Disposal, Free Standing Range, Free Standing Refrigerator, Gas Appliances, Microwave, Plumbed For Ice Maker, Quartz, Stainless Steel Appliance, Wine Cooler
Exterior
Exterior Feature Deck, Fenced, Sprinkler, Yard
Garage Attached
Garage Spaces 3.0
View Park Greenbelt
Roof Type Composition
Parking Type Driveway, On Street
Garage Yes
Building
Lot Description Corner Lot, Green Belt, Level, Trees
Story 2
Foundation Concrete Perimeter
Sewer Public Sewer
Water Public Water
Level or Stories 2
Schools
Elementary Schools Prune Hill
Middle Schools Skyridge
High Schools Camas
Others
Senior Community No
Acceptable Financing Cash, Conventional, VALoan
Listing Terms Cash, Conventional, VALoan
Read Less Info
Want to know what your home might be worth? Contact us for a FREE valuation!

Our team is ready to help you sell your home for the highest possible price ASAP








