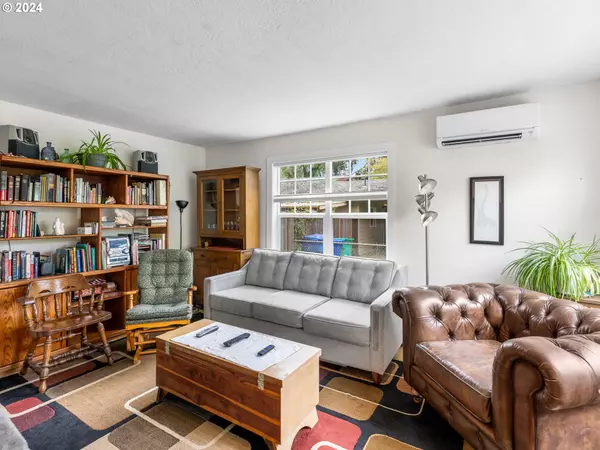Bought with Keller Williams Realty Portland Premiere
$415,000
$424,900
2.3%For more information regarding the value of a property, please contact us for a free consultation.
3 Beds
1.1 Baths
1,056 SqFt
SOLD DATE : 06/26/2024
Key Details
Sold Price $415,000
Property Type Single Family Home
Sub Type Single Family Residence
Listing Status Sold
Purchase Type For Sale
Square Footage 1,056 sqft
Price per Sqft $392
Subdivision St Johns
MLS Listing ID 24323815
Sold Date 06/26/24
Style Ranch
Bedrooms 3
Full Baths 1
Year Built 1949
Annual Tax Amount $2,864
Tax Year 2023
Lot Size 5,227 Sqft
Property Description
Welcome to your charming ranch-style retreat nestled in the desirable St. Johns neighborhood of Portland! This home strikes the perfect balance between modern updates and timeless charm, ensuring a comfortable and inviting living experience. Step inside to discover tasteful updates throughout, including the kitchen, bathroom, siding, and windows, seamlessly blending modern convenience with classic appeal. Enjoy the spacious layout featuring three bedrooms, with two located on the main level and the third nestled in the upstairs loft alongside an adjoining flex space, perfect for a home office or additional living area. Natural light floods the interior through expansive windows, creating a warm and inviting atmosphere throughout the home. Escape to your own private oasis outdoors, where a fenced yard awaits with raised garden beds, a patio for al fresco dining, a convenient tool shed, and lush landscaping, all situated on a generous 5000 sqft lot. Additional amenities include air conditioning for year-round comfort and a detached carport providing coveted off-street parking. Located in a prime location with an impressive BikeScore of 88, you'll enjoy easy access to Pier Park just 0.5 miles away, as well as coffee shops, restaurants, shopping, and more, all within 0.6 miles. Don't miss your chance to call this delightful St. Johns home yours!
Location
State OR
County Multnomah
Area _141
Zoning R5
Rooms
Basement Crawl Space
Interior
Interior Features Laundry, Wallto Wall Carpet
Heating Mini Split
Cooling Heat Pump
Fireplaces Number 1
Fireplaces Type Electric
Appliance Dishwasher, Free Standing Range, Microwave, Solid Surface Countertop, Stainless Steel Appliance, Tile
Exterior
Exterior Feature Fenced, Garden, Patio, Raised Beds, Tool Shed, Yard
Garage Carport, Detached
Garage Spaces 1.0
View Trees Woods
Roof Type Composition
Parking Type Carport
Garage Yes
Building
Lot Description Level
Story 2
Foundation Concrete Perimeter
Sewer Public Sewer
Water Public Water
Level or Stories 2
Schools
Elementary Schools Sitton
Middle Schools George
High Schools Roosevelt
Others
Senior Community No
Acceptable Financing Cash, Conventional, FHA, VALoan
Listing Terms Cash, Conventional, FHA, VALoan
Read Less Info
Want to know what your home might be worth? Contact us for a FREE valuation!

Our team is ready to help you sell your home for the highest possible price ASAP








