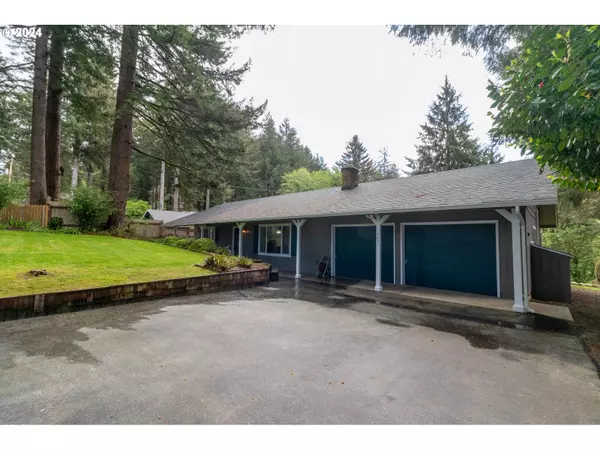Bought with eXp Realty, LLC
$429,500
$429,500
For more information regarding the value of a property, please contact us for a free consultation.
2 Beds
1 Bath
960 SqFt
SOLD DATE : 06/26/2024
Key Details
Sold Price $429,500
Property Type Single Family Home
Sub Type Single Family Residence
Listing Status Sold
Purchase Type For Sale
Square Footage 960 sqft
Price per Sqft $447
MLS Listing ID 24016526
Sold Date 06/26/24
Style Ranch
Bedrooms 2
Full Baths 1
Year Built 1969
Annual Tax Amount $1,826
Tax Year 2023
Lot Size 0.590 Acres
Property Description
Welcome to your dream home! This meticulously renovated 2-bedroom gem offers comfort and style. Inside, enjoy fresh paint, refinished cabinets, and a luxurious tiled shower. Natural light floods through vinyl windows, while a ductless heat pump ensures year-round comfort. Outside, the large backyard, double garage, and creek frontage provide ample space for leisure and storage. Recent upgrades include a new roof, patio cover, and recently painted exterior. With access to a community water system for just $50 per month, this home combines modern comfort with suburban tranquility. Don't miss out - schedule a viewing today!
Location
State OR
County Lane
Area _231
Rooms
Basement None
Interior
Interior Features Concrete Floor, Garage Door Opener, Sprinkler
Heating Baseboard, Ductless, Wood Stove
Cooling Heat Pump
Appliance Dishwasher, Free Standing Range, Free Standing Refrigerator, Microwave, Pantry, Range Hood
Exterior
Exterior Feature Patio, Sprinkler, Xeriscape Landscaping, Yard
Garage Attached
Garage Spaces 2.0
Waterfront Yes
Waterfront Description Creek
View Creek Stream, Trees Woods
Roof Type Composition
Parking Type Driveway
Garage Yes
Building
Lot Description Gentle Sloping, Level, Public Road, Sloped, Trees
Story 1
Foundation Slab
Sewer Septic Tank
Water Community
Level or Stories 1
Schools
Elementary Schools Siuslaw
Middle Schools Siuslaw
High Schools Siuslaw
Others
Senior Community No
Acceptable Financing Cash, Conventional, FHA, VALoan
Listing Terms Cash, Conventional, FHA, VALoan
Read Less Info
Want to know what your home might be worth? Contact us for a FREE valuation!

Our team is ready to help you sell your home for the highest possible price ASAP








