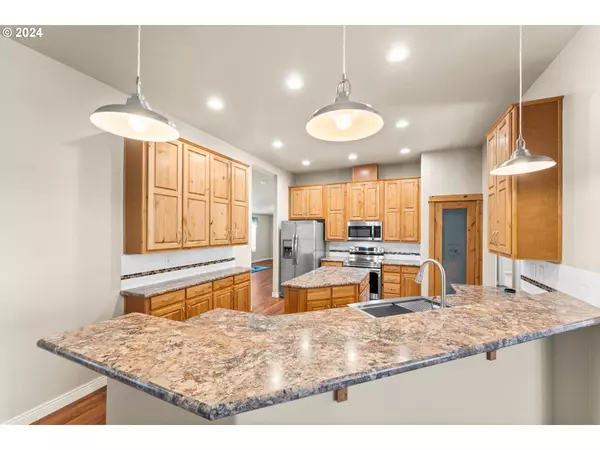Bought with Works Real Estate
$780,000
$750,000
4.0%For more information regarding the value of a property, please contact us for a free consultation.
3 Beds
3 Baths
2,512 SqFt
SOLD DATE : 06/27/2024
Key Details
Sold Price $780,000
Property Type Manufactured Home
Sub Type Manufactured Homeon Real Property
Listing Status Sold
Purchase Type For Sale
Square Footage 2,512 sqft
Price per Sqft $310
MLS Listing ID 24159076
Sold Date 06/27/24
Style Stories1, Manufactured Home
Bedrooms 3
Full Baths 3
Year Built 2019
Annual Tax Amount $3,938
Tax Year 2023
Lot Size 2.910 Acres
Property Description
Welcome home! Gorgeous, tranquil slice of countryside with an abundance of wildlife year round! Stunning sunrises over Mt. Hood & picturesque sunsets! Seasonal creek runs at the rear of the property. This spacious home offers vaulted ceilings, an open floor plan & back deck with sun shade & pergola perfect for entertaining. Fiber Optic Internet, back up Generator large enough for the entire home, RV parking in rear and sprinkler system. Apple, Pear & Cherry Trees! Marion & Blackberries! A large shop & additional outbuilding. Two water heaters in the home.
Location
State OR
County Clackamas
Area _146
Zoning EFU
Rooms
Basement None
Interior
Interior Features High Speed Internet, Laminate Flooring, Laundry, Vaulted Ceiling, Wallto Wall Carpet, Washer Dryer
Heating E N E R G Y S T A R Qualified Equipment, Forced Air, Wood Stove
Cooling Central Air, Heat Pump
Fireplaces Type Stove, Wood Burning
Appliance Dishwasher, Free Standing Range, Microwave, Pantry
Exterior
Exterior Feature Covered Deck, Outbuilding, Porch, Public Road, R V Parking, R V Boat Storage, Sprinkler, Tool Shed, Workshop, Yard
Garage Detached
Garage Spaces 2.0
Waterfront Yes
Waterfront Description Creek,Seasonal
View Mountain, Territorial
Roof Type Composition
Parking Type Driveway, R V Access Parking
Garage Yes
Building
Lot Description Cleared, Gentle Sloping, Level, Seasonal, Stream
Story 1
Foundation Concrete Perimeter
Sewer Septic Tank
Water Well
Level or Stories 1
Schools
Elementary Schools Redland
Middle Schools Other
High Schools Oregon City
Others
Senior Community No
Acceptable Financing Cash, Conventional, FHA, VALoan
Listing Terms Cash, Conventional, FHA, VALoan
Read Less Info
Want to know what your home might be worth? Contact us for a FREE valuation!

Our team is ready to help you sell your home for the highest possible price ASAP








