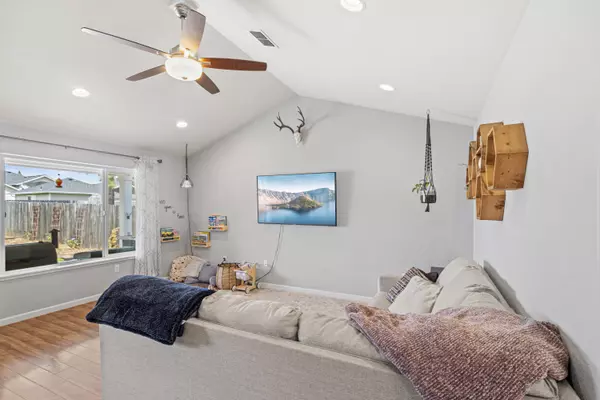$350,000
$350,000
For more information regarding the value of a property, please contact us for a free consultation.
3 Beds
2 Baths
1,415 SqFt
SOLD DATE : 06/26/2024
Key Details
Sold Price $350,000
Property Type Single Family Home
Sub Type Single Family Residence
Listing Status Sold
Purchase Type For Sale
Square Footage 1,415 sqft
Price per Sqft $247
Subdivision Pomeroy Park
MLS Listing ID 220181888
Sold Date 06/26/24
Style Contemporary
Bedrooms 3
Full Baths 2
HOA Fees $25
Year Built 2018
Annual Tax Amount $2,360
Lot Size 9,583 Sqft
Acres 0.22
Lot Dimensions 0.22
Property Description
Welcome to one of Southern Oregon's premier gated river front communities. This sweet home is comfortable, bright, well equipped with 3 bedrooms, 2 bathrooms, 1415 s/f, vaulted ceiling, quartz counters, stainless steel appliances and an open floor plan. The home has been well taken care of and move in ready. The grounds are manicured, the back yard is fully fenced with a separate fenced garden area, fire pit and room for RV parking. The security of the gated entry and the close-knit community will make you feel at home. Enjoy exclusive access to the beautiful Illinois river just a short distance from the home, open to all who live in the community. This convenient access to the beautiful river provides all the fun of fishing, swimming, kayaking and paddle boarding. The home is a short 1 hour drive to the coast, majestic redwoods and close to all the activities the area has to offer. Don't miss the opportunity to view this quality home in a one-of-a-kind location!
Location
State OR
County Josephine
Community Pomeroy Park
Direction Redwood Hwy 199 South to Cave Junction, Right on Lister Street, Left on Kerby Ave, then right on Schumacher St. all the way down to the hill to mailboxes, gate.
Interior
Interior Features Ceiling Fan(s), Double Vanity, Kitchen Island, Open Floorplan, Shower/Tub Combo, Vaulted Ceiling(s), Walk-In Closet(s)
Heating Forced Air, Heat Pump
Cooling Central Air, Heat Pump
Window Features Double Pane Windows,Vinyl Frames
Exterior
Exterior Feature Fire Pit, Patio
Garage Attached, Concrete, Driveway, Garage Door Opener
Garage Spaces 2.0
Amenities Available Gated, RV/Boat Storage
Waterfront Yes
Waterfront Description Riverfront
Roof Type Asphalt
Parking Type Attached, Concrete, Driveway, Garage Door Opener
Total Parking Spaces 2
Garage Yes
Building
Lot Description Fenced, Garden, Landscaped, Level, Sprinkler Timer(s), Sprinklers In Front
Entry Level One
Foundation Concrete Perimeter
Water Public
Architectural Style Contemporary
Structure Type Frame
New Construction No
Schools
High Schools Illinois Valley High
Others
Senior Community No
Tax ID R344609
Security Features Carbon Monoxide Detector(s),Smoke Detector(s)
Acceptable Financing Cash, Conventional, FHA, USDA Loan, VA Loan
Listing Terms Cash, Conventional, FHA, USDA Loan, VA Loan
Special Listing Condition Standard
Read Less Info
Want to know what your home might be worth? Contact us for a FREE valuation!

Our team is ready to help you sell your home for the highest possible price ASAP








