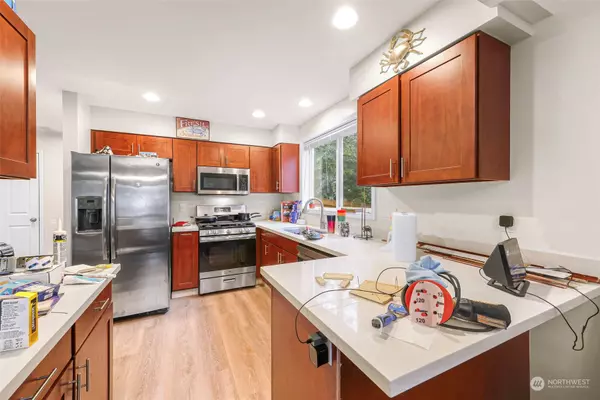Bought with Keller Williams Western Realty
$457,500
$450,000
1.7%For more information regarding the value of a property, please contact us for a free consultation.
3 Beds
2.5 Baths
1,451 SqFt
SOLD DATE : 06/27/2024
Key Details
Sold Price $457,500
Property Type Condo
Sub Type Condominium
Listing Status Sold
Purchase Type For Sale
Square Footage 1,451 sqft
Price per Sqft $315
Subdivision Arlington
MLS Listing ID 2220311
Sold Date 06/27/24
Style 32 - Townhouse
Bedrooms 3
Full Baths 2
Half Baths 1
HOA Fees $5/ann
Year Built 2004
Annual Tax Amount $3,716
Property Description
Great starter home on a large lot w/ native growth greenbelt backing on a quiet cul-de-sac. Main floor features Quartz kitchen w/ lots of counter space, bar seating & soft close cabinets, large living room w/ new flooring, cozy gas f/p & dining area. Upstairs find primary suite w/ vaulted ceilings, sky light & 5 piece en suite as well as oversize closet. 2 additional generous size bedrooms, full guest bathroom & full laundry room. Tons of yard space to play & entertain. 2 car garage & driveway parking space. Conveniently located w/ easy access to shopping/dining/hw9/I5 & community playground near by! Desirable Arlington School District.
Location
State WA
County Snohomish
Area 770 - Northwest Snohomish
Interior
Interior Features Hardwood, Wall to Wall Carpet, Balcony/Deck/Patio, Yard, Cooking-Gas, Dryer-Electric, Dryer-Gas, Ice Maker, Washer, Fireplace, Water Heater
Flooring Hardwood, Vinyl Plank, Carpet
Fireplaces Number 1
Fireplaces Type Gas
Fireplace true
Appliance Disposal, Microwave(s), Stove(s)/Range(s)
Exterior
Exterior Feature Wood Products
Garage Spaces 2.0
Community Features Playground
Waterfront No
View Y/N Yes
View Territorial
Roof Type Composition
Parking Type Individual Garage, Off Street, Uncovered
Garage Yes
Building
Lot Description Paved
Story Multi/Split
Architectural Style Craftsman
New Construction No
Schools
Elementary Schools Buyer To Verify
Middle Schools Buyer To Verify
High Schools Buyer To Verify
School District Arlington
Others
HOA Fee Include Common Area Maintenance
Senior Community No
Acceptable Financing Cash Out, Conventional, FHA, VA Loan
Listing Terms Cash Out, Conventional, FHA, VA Loan
Read Less Info
Want to know what your home might be worth? Contact us for a FREE valuation!

Our team is ready to help you sell your home for the highest possible price ASAP

"Three Trees" icon indicates a listing provided courtesy of NWMLS.







