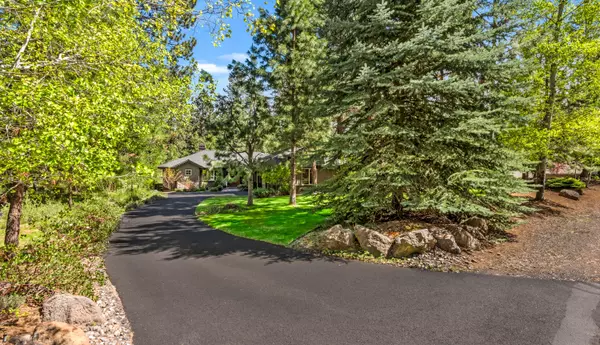$1,475,000
$1,475,000
For more information regarding the value of a property, please contact us for a free consultation.
3 Beds
2 Baths
2,494 SqFt
SOLD DATE : 06/28/2024
Key Details
Sold Price $1,475,000
Property Type Single Family Home
Sub Type Single Family Residence
Listing Status Sold
Purchase Type For Sale
Square Footage 2,494 sqft
Price per Sqft $591
Subdivision 7Th Mtn Golf Village
MLS Listing ID 220183476
Sold Date 06/28/24
Style Northwest
Bedrooms 3
Full Baths 2
HOA Fees $600
Year Built 2001
Annual Tax Amount $7,044
Lot Size 0.510 Acres
Acres 0.51
Lot Dimensions 0.51
Property Description
Nestled within the mature Ponderosa pines of the Deschutes National Forest, this single level home overlooks the golf course with a picturesque & private setting. Centrally located with easy access to downtown Bend, Old Mill District along with trails & Mt Bachelor. Situated on just over a half-acre, offering ample separation from neighboring homes and a welcome retreat. Tiled entry looks through the vaulted great room through the large windows facing the rear yard and golf course. Expansive kitchen with custom cabinetry, premier appliances and kitchen island for casual gathering. Private resident suite and large office is complimented by two additional guest rooms and accompanying bath on the opposite end of the home. Oversized two garage affords the ability to park two vehicles coupled with additional storage and shop area for the requisite Central Oregon ''toys''. Available club membership offering 18-hole golf course, driving range, putting green & 10 indoor pickleball courts.
Location
State OR
County Deschutes
Community 7Th Mtn Golf Village
Direction Century Dr > Seventh Mtn Dr > Left at Golf Village Loop (First Entrance/Gate) > Home on Right.
Interior
Interior Features Double Vanity, Enclosed Toilet(s), Kitchen Island, Linen Closet, Open Floorplan, Pantry, Primary Downstairs, Shower/Tub Combo, Solid Surface Counters, Tile Counters, Tile Shower, Vaulted Ceiling(s), Walk-In Closet(s)
Heating Electric, Forced Air, Heat Pump
Cooling Central Air, Heat Pump
Fireplaces Type Great Room, Propane
Fireplace Yes
Window Features Double Pane Windows,Vinyl Frames
Exterior
Exterior Feature Spa/Hot Tub
Garage Attached, Garage Door Opener, Gated
Garage Spaces 2.0
Community Features Access to Public Lands, Short Term Rentals Not Allowed, Trail(s)
Amenities Available Clubhouse, Firewise Certification, Fitness Center, Gated, Golf Course, Pickleball Court(s), Snow Removal
Roof Type Composition
Parking Type Attached, Garage Door Opener, Gated
Total Parking Spaces 2
Garage Yes
Building
Lot Description Landscaped, Sprinkler Timer(s), Sprinklers In Front, Sprinklers In Rear
Entry Level One
Foundation Stemwall
Water Private
Architectural Style Northwest
Structure Type Frame
New Construction No
Schools
High Schools Summit High
Others
Senior Community No
Tax ID 179409
Security Features Carbon Monoxide Detector(s),Smoke Detector(s)
Acceptable Financing Cash, Conventional
Listing Terms Cash, Conventional
Special Listing Condition Standard
Read Less Info
Want to know what your home might be worth? Contact us for a FREE valuation!

Our team is ready to help you sell your home for the highest possible price ASAP








