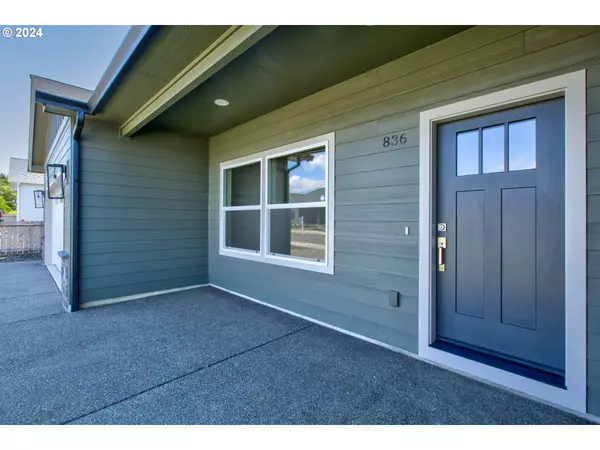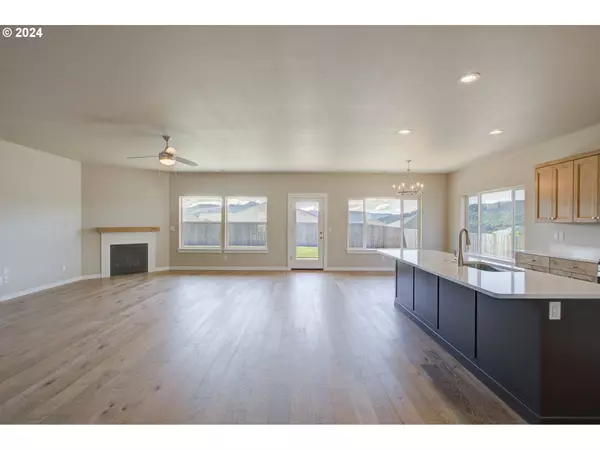Bought with Oregon Life Homes
$495,000
$499,900
1.0%For more information regarding the value of a property, please contact us for a free consultation.
3 Beds
2 Baths
1,975 SqFt
SOLD DATE : 06/28/2024
Key Details
Sold Price $495,000
Property Type Single Family Home
Sub Type Single Family Residence
Listing Status Sold
Purchase Type For Sale
Square Footage 1,975 sqft
Price per Sqft $250
MLS Listing ID 24483843
Sold Date 06/28/24
Style Stories1
Bedrooms 3
Full Baths 2
Condo Fees $72
HOA Fees $6/ann
Year Built 2022
Annual Tax Amount $3,183
Tax Year 2023
Lot Size 7,405 Sqft
Property Description
Welcome to this exquisite contemporary home located in the beautiful hills of the Fairway Ridge golf community. This recently constructed 3-bedroom, 2-bath house with central heat and air-conditioning offers a wealth of desirable features including 9 ft. ceilings and stunning, engineered hardwood floors throughout. This property boasts an extra-wide driveway and extra-deep garage. The front lawn is meticulously landscaped and the flat, totally usable backyard lawn is completely fenced in. The grand front entryway leads to a huge great room with gorgeous windows that bring in a flood of natural light. The large chefs inspired kitchen is fully equipped with tons of high-grade wood cabinets, over-sized corner pantry, white quartz countertops, and an extra-long island with a farm-style sink. This kitchen is complete with all new Energy Star stainless steel appliances, including refrigerator with ice-maker. A special highlight in the great room is the luxurious gas fireplace with wood mantle that lends a warm ambience for cozy family gatherings, especially on those chilly autumn and winter evenings. The utility room is enormous and provides extra cabinets and closet storage and comes with a new washer and dryer on easy-height pedestals. The primary suite is a true oasis retreat with private access to the covered back porch and patio. The king size bedroom offers an oversized walk-in closet and ensuite bathroom with large walk-in shower, double sinks on an extra-long white quartz vanity, and a water closet with door. Situated in a lovely walkable neighborhood near hiking areas, this home achieves the perfect blend of thoughtful comfort with modern style for an ideal contemporary living experience. Dont miss the opportunity to see this remarkable property in person!
Location
State OR
County Douglas
Area _256
Rooms
Basement Crawl Space
Interior
Interior Features Ceiling Fan, Engineered Hardwood, Garage Door Opener, High Ceilings, High Speed Internet, Laundry, Quartz, Tile Floor, Washer Dryer
Heating E N E R G Y S T A R Qualified Equipment, Forced Air
Cooling Energy Star Air Conditioning
Fireplaces Number 1
Fireplaces Type Gas
Appliance Dishwasher, Disposal, E N E R G Y S T A R Qualified Appliances, Free Standing Gas Range, Free Standing Refrigerator, Gas Appliances, Island, Microwave, Pantry, Plumbed For Ice Maker, Quartz, Stainless Steel Appliance
Exterior
Exterior Feature Covered Patio, Fenced, Porch, Sprinkler, Yard
Garage Attached, ExtraDeep
Garage Spaces 2.0
View Mountain, Territorial, Valley
Roof Type Composition
Parking Type Driveway, Off Street
Garage Yes
Building
Lot Description Level
Story 1
Foundation Stem Wall
Sewer Public Sewer
Water Public Water
Level or Stories 1
Schools
Elementary Schools East Sutherlin
Middle Schools Sutherlin
High Schools Sutherlin
Others
Senior Community No
Acceptable Financing Cash, Conventional, FHA, VALoan
Listing Terms Cash, Conventional, FHA, VALoan
Read Less Info
Want to know what your home might be worth? Contact us for a FREE valuation!

Our team is ready to help you sell your home for the highest possible price ASAP








