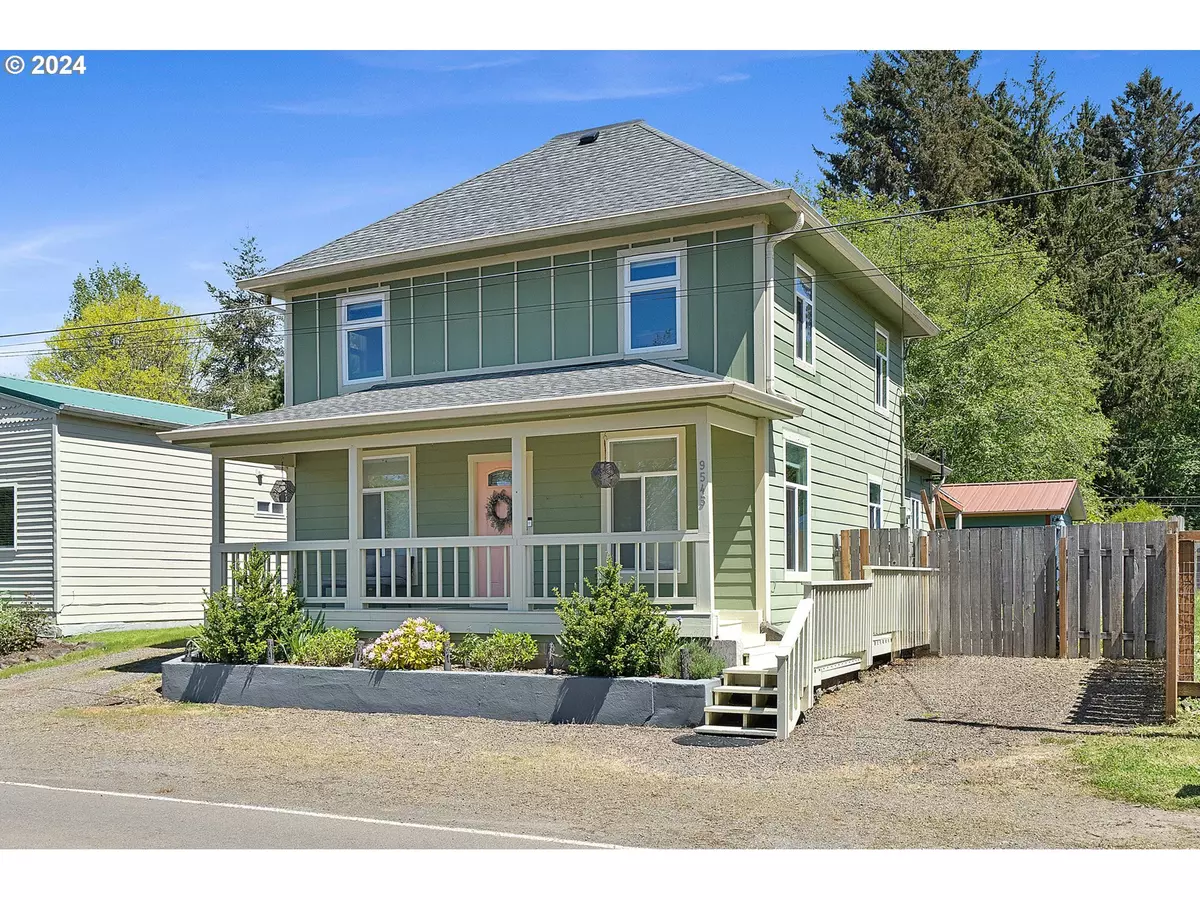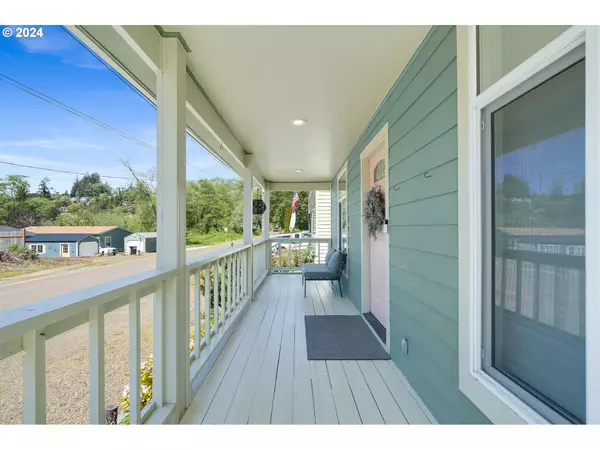Bought with Sand + Cedar Realty
$443,600
$440,000
0.8%For more information regarding the value of a property, please contact us for a free consultation.
3 Beds
2 Baths
1,587 SqFt
SOLD DATE : 07/01/2024
Key Details
Sold Price $443,600
Property Type Single Family Home
Sub Type Single Family Residence
Listing Status Sold
Purchase Type For Sale
Square Footage 1,587 sqft
Price per Sqft $279
MLS Listing ID 24464957
Sold Date 07/01/24
Style Stories2, Craftsman
Bedrooms 3
Full Baths 2
Year Built 1900
Annual Tax Amount $2,713
Tax Year 2023
Lot Size 5,662 Sqft
Property Description
Located just steps from the bay, local park, Bay City Arts Center and the heart of Bay City, this warm and inviting home is a seamless blend of modern updates and timeless charm. Classic covered front porch invites you to slow down and enjoy the neighborhood view. Main floor has raised ceilings and picture windows, allowing natural light to flood the space. Custom cabinetry, tile counters, stainless appliances and large pantry create an efficient and stylish kitchen with lots of space to work. 3 bedrooms, main bathroom, and landing large enough for seating area round out the upstairs. Beautiful fenced backyard includes a covered patio, raised bed gardens, 16x24 shop, and RV cover and power hookup. Come see this charming home today!
Location
State OR
County Tillamook
Area _195
Rooms
Basement Crawl Space
Interior
Interior Features Ceiling Fan, High Ceilings, Laminate Flooring, Tile Floor, Washer Dryer
Heating Wall Furnace
Fireplaces Number 1
Fireplaces Type Pellet Stove
Appliance Dishwasher, Free Standing Range, Free Standing Refrigerator, Microwave, Pantry, Stainless Steel Appliance, Tile
Exterior
Exterior Feature Covered Deck, Covered Patio, Yard
Garage Detached
Garage Spaces 1.0
View Mountain
Roof Type Composition,Metal
Parking Type Driveway, R V Access Parking
Garage Yes
Building
Lot Description Level
Story 2
Foundation Concrete Perimeter
Sewer Public Sewer
Water Public Water
Level or Stories 2
Schools
Elementary Schools Garibaldi
Middle Schools Neah-Kah-Nie
High Schools Neah-Kah-Nie
Others
Senior Community No
Acceptable Financing Cash, Conventional, FHA, VALoan
Listing Terms Cash, Conventional, FHA, VALoan
Read Less Info
Want to know what your home might be worth? Contact us for a FREE valuation!

Our team is ready to help you sell your home for the highest possible price ASAP








