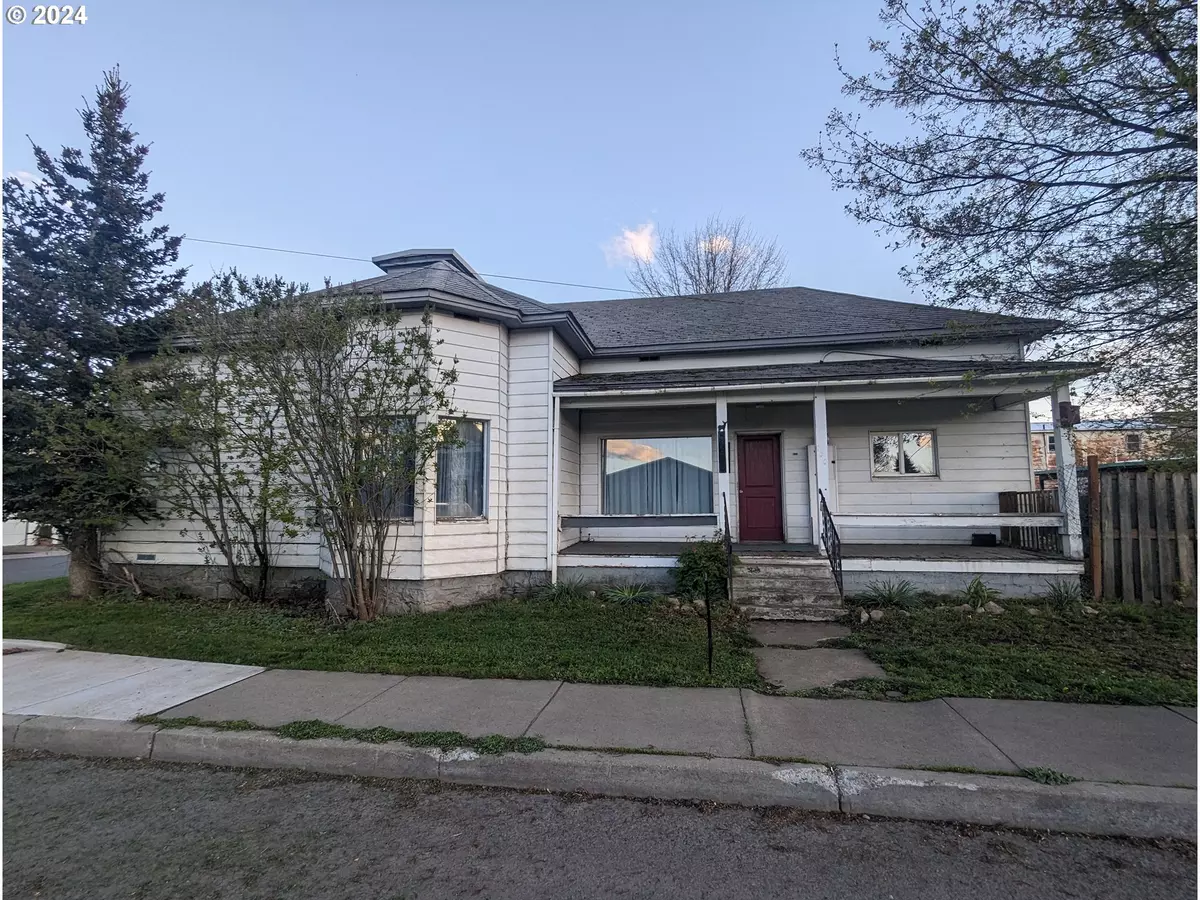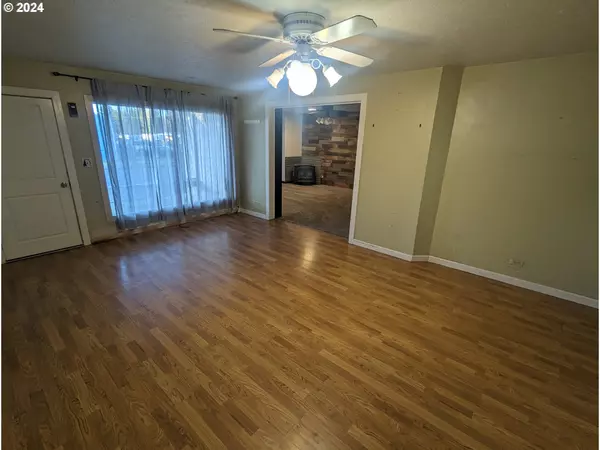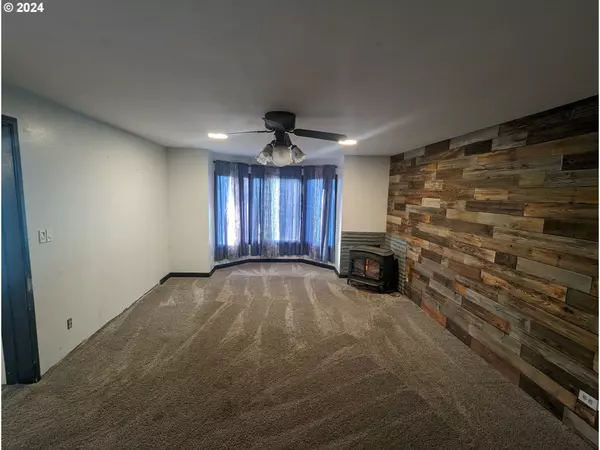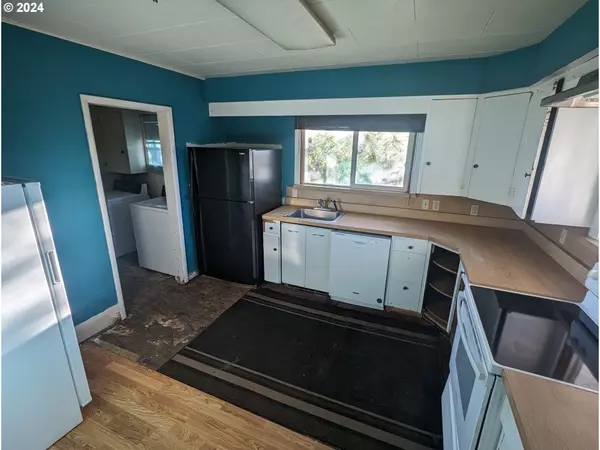Bought with High Country Realty Professionals
$130,000
$129,000
0.8%For more information regarding the value of a property, please contact us for a free consultation.
3 Beds
2 Baths
1,812 SqFt
SOLD DATE : 07/01/2024
Key Details
Sold Price $130,000
Property Type Single Family Home
Sub Type Single Family Residence
Listing Status Sold
Purchase Type For Sale
Square Footage 1,812 sqft
Price per Sqft $71
MLS Listing ID 24371762
Sold Date 07/01/24
Style Stories1
Bedrooms 3
Full Baths 2
Year Built 1905
Annual Tax Amount $2,187
Tax Year 2023
Lot Size 0.320 Acres
Property Description
Nestled in the wonderful neighborhood of Elgin, Oregon, 700 Albany beckons with promise and possibility. This solidly built home, boasting 1812 sq.ft, graces a large corner lot and shop/garage offering ample space for your imagination to flourish. Step onto the large front porch and envision leisurely afternoons spent basking in the charm of this inviting space. Inside, discover a canvas awaiting your personal touch. With 3 bedrooms and 2 bathrooms, generous proportions characterize each room, providing a foundation for your vision. Embrace the opportunity to infuse your creativity as newer flooring in some areas and some recently painted rooms set the stage for your unique style to shine. Bring your own ideas and watch them come to life within these walls, transforming this residence into your dream home. With its desirable location and solid bones, this home is more than just a house it's a canvas awaiting your masterpiece. Bring your skills and imagination and consider making this home your show piece.
Location
State OR
County Union
Area _440
Zoning EL-CB
Rooms
Basement Crawl Space, Partial Basement
Interior
Interior Features Ceiling Fan, High Speed Internet, Laundry, Washer Dryer
Heating Gas Stove
Appliance Dishwasher, Free Standing Range, Free Standing Refrigerator
Exterior
Exterior Feature Covered Deck, Fenced
Garage Detached
Garage Spaces 1.0
View Mountain
Roof Type Composition
Garage Yes
Building
Lot Description Corner Lot, Level
Story 1
Sewer Public Sewer
Water Public Water
Level or Stories 1
Schools
Elementary Schools Stella Mayfield
Middle Schools Stella Mayfield
High Schools Elgin
Others
Senior Community No
Acceptable Financing Cash, Conventional
Listing Terms Cash, Conventional
Read Less Info
Want to know what your home might be worth? Contact us for a FREE valuation!

Our team is ready to help you sell your home for the highest possible price ASAP








