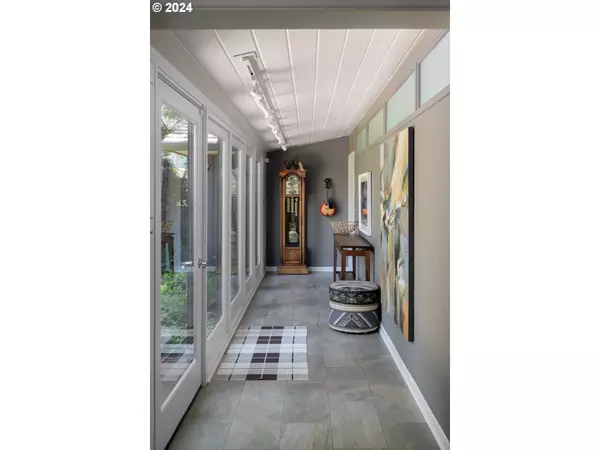Bought with Portland's Alternative Inc., Realtors
$1,475,000
$1,475,000
For more information regarding the value of a property, please contact us for a free consultation.
3 Beds
2.1 Baths
2,206 SqFt
SOLD DATE : 07/02/2024
Key Details
Sold Price $1,475,000
Property Type Single Family Home
Sub Type Single Family Residence
Listing Status Sold
Purchase Type For Sale
Square Footage 2,206 sqft
Price per Sqft $668
Subdivision Council Crest Park
MLS Listing ID 24021603
Sold Date 07/02/24
Style Stories1, Mid Century Modern
Bedrooms 3
Full Baths 2
Year Built 1952
Annual Tax Amount $13,376
Tax Year 2023
Lot Size 7,405 Sqft
Property Description
Experience mid-century modern design in this updated 1952 single-level home in Council Crest. The residence features sapele, birch, and cherry wood finishes throughout. The kitchen includes custom wood cabinets, suede-finish Silestone countertops, a sub-zero refrigerator, Wolf dual fuel range, European washer and dryer, and instant hot water. The primary suite has a new bathroom addition, including a second washer and dryer. The guest bath and powder room have been remodeled. New Marvin wood/aluminum clad windows, Karastan wool carpeting, and two natural gas fireplaces with ceramic log sets enhance the home.Modern amenities include radiant floor heating throughout, supported by a new boiler, a natural gas furnace and AC, and a continuous flow hot water heater. The garage features an epoxy-coated floor and custom shelving. Landscape improvements and a new garden shed complete the outdoor space. The home is located in the highly desired Rieke Elementary School district, rated 10 on Great Schools, and is served by Ida B. Wells High School. Enjoy a short commute to OHSU, Nike World Headquarters, Intel, Providence St. Vincent Hospital, and downtown.
Location
State OR
County Multnomah
Area _148
Zoning R7
Interior
Interior Features Garage Door Opener, Laundry, Tile Floor, Washer Dryer
Heating Forced Air, Radiant
Cooling Central Air
Fireplaces Number 2
Fireplaces Type Gas, Wood Burning
Appliance Instant Hot Water
Exterior
Exterior Feature Covered Patio, Patio, Porch
Garage Detached
Garage Spaces 2.0
View Trees Woods
Roof Type Shake
Parking Type Driveway
Garage Yes
Building
Lot Description Level, Private
Story 1
Sewer Public Sewer
Water Public Water
Level or Stories 1
Schools
Elementary Schools Rieke
Middle Schools Robert Gray
High Schools Ida B Wells
Others
Senior Community No
Acceptable Financing Cash, Conventional, Other
Listing Terms Cash, Conventional, Other
Read Less Info
Want to know what your home might be worth? Contact us for a FREE valuation!

Our team is ready to help you sell your home for the highest possible price ASAP








