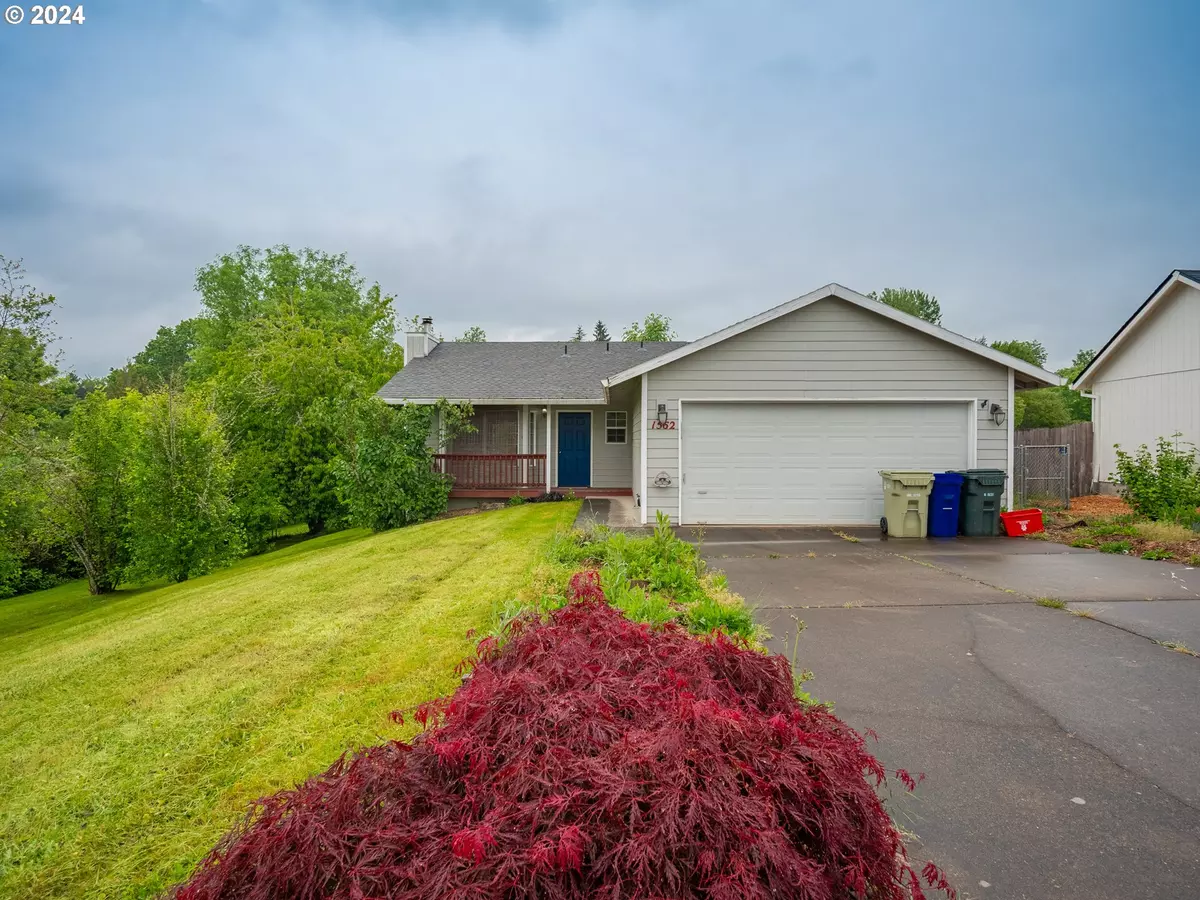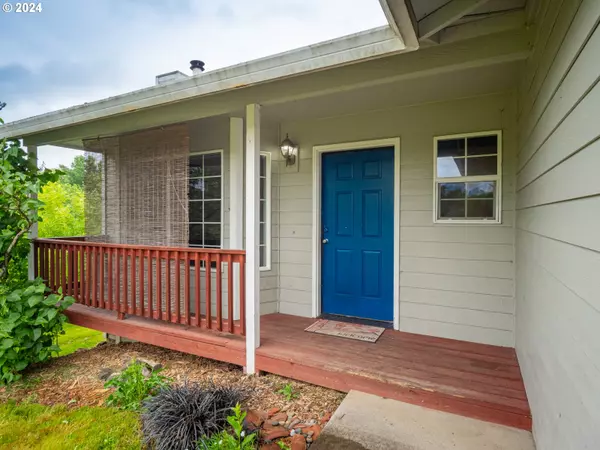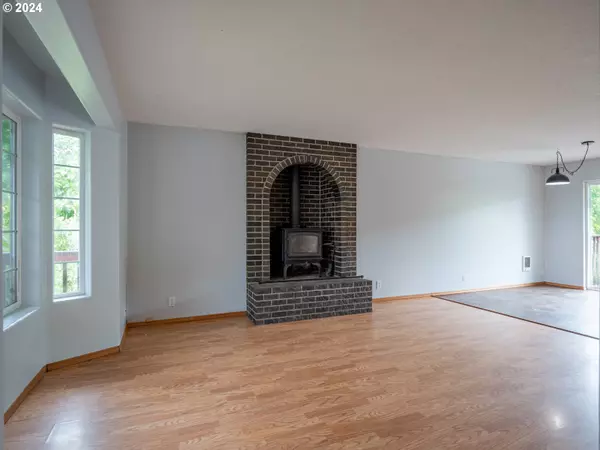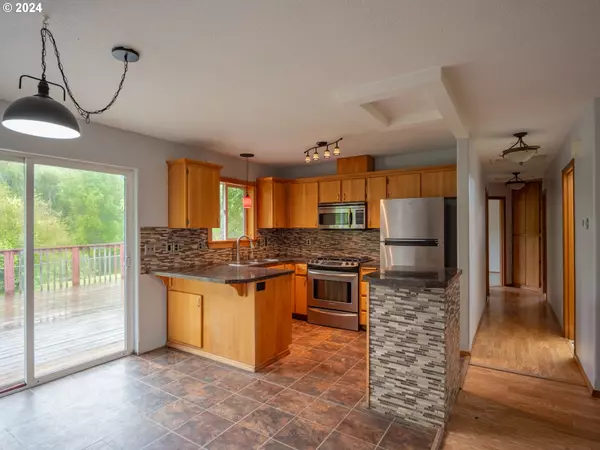Bought with The Kelly Group Real Estate
$432,500
$425,000
1.8%For more information regarding the value of a property, please contact us for a free consultation.
3 Beds
2 Baths
1,056 SqFt
SOLD DATE : 07/01/2024
Key Details
Sold Price $432,500
Property Type Single Family Home
Sub Type Single Family Residence
Listing Status Sold
Purchase Type For Sale
Square Footage 1,056 sqft
Price per Sqft $409
MLS Listing ID 24135474
Sold Date 07/01/24
Style Stories1, Ranch
Bedrooms 3
Full Baths 2
Year Built 1999
Annual Tax Amount $3,229
Tax Year 2023
Lot Size 0.300 Acres
Property Description
Peaceful private ranch-style sanctuary nestled at the end of a quiet cul-de-sac backing up to gorgeous nature views. Cozy interior quarters with lots of natural light throughout the living spaces. Charming kitchen with island, granite, stainless steel appliances, and lots of storage space. Three spacious bedrooms for flexible use of the space. Enjoy new carpets, paint, and double-pane windows. Outside, take in the huge fenced yard, perfect for furry friends and kiddos alike. Also the ideal place for summer gatherings around the firepit, dinner on the large patio, or simply taking in the wildlife and views with a morning coffee or evening libation. Raised plant beds and chicken coop are great for the suburban gardener or farmer. This is a wonderfully quiet neighborhood tucked away from noise and traffic. Within schools, parks, beautiful public wetlands with walking trails + a short drive to groceries, restaurants and shopping. Don't miss it!
Location
State OR
County Washington
Area _152
Rooms
Basement Crawl Space
Interior
Interior Features Garage Door Opener, Laminate Flooring, Laundry, Vinyl Floor, Wallto Wall Carpet, Washer Dryer
Heating Forced Air, Wood Stove
Cooling Air Conditioning Ready
Fireplaces Number 1
Fireplaces Type Stove
Appliance Dishwasher, Disposal, Free Standing Gas Range, Free Standing Refrigerator, Gas Appliances, Granite, Island, Microwave, Range Hood, Stainless Steel Appliance, Tile
Exterior
Exterior Feature Deck, Fenced, Fire Pit, Garden, Poultry Coop, Raised Beds, R V Parking, Storm Door, Yard
Garage Attached
Garage Spaces 2.0
View Seasonal
Parking Type Driveway, R V Access Parking
Garage Yes
Building
Lot Description Cul_de_sac, Green Belt
Story 1
Sewer Public Sewer
Water Public Water
Level or Stories 1
Schools
Elementary Schools Echo Shaw
Middle Schools Neil Armstrong
High Schools Forest Grove
Others
Senior Community No
Acceptable Financing Cash, Conventional, FHA, VALoan
Listing Terms Cash, Conventional, FHA, VALoan
Read Less Info
Want to know what your home might be worth? Contact us for a FREE valuation!

Our team is ready to help you sell your home for the highest possible price ASAP








