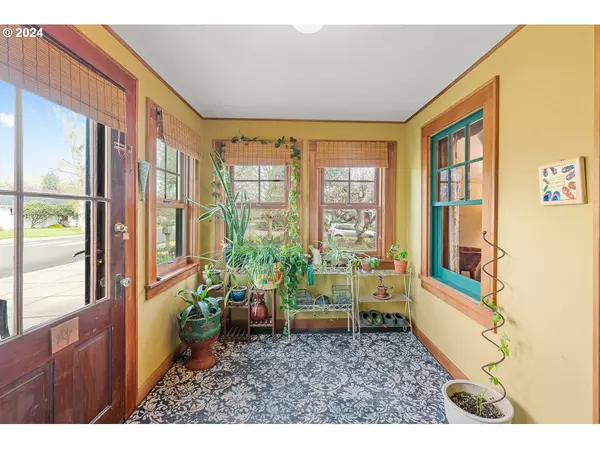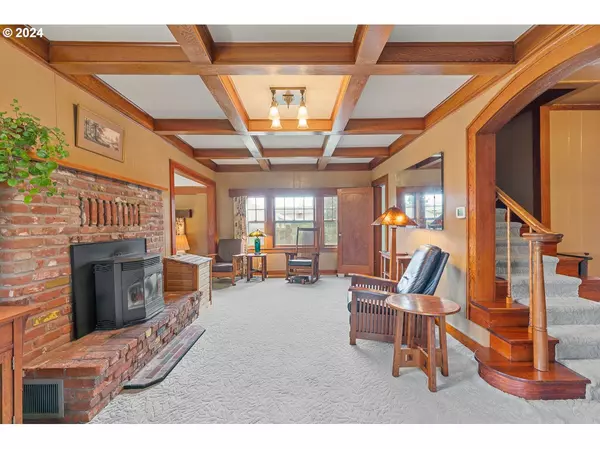Bought with Oregon First
$610,000
$600,000
1.7%For more information regarding the value of a property, please contact us for a free consultation.
4 Beds
3 Baths
3,028 SqFt
SOLD DATE : 07/03/2024
Key Details
Sold Price $610,000
Property Type Single Family Home
Sub Type Single Family Residence
Listing Status Sold
Purchase Type For Sale
Square Footage 3,028 sqft
Price per Sqft $201
Subdivision Canby Gardens
MLS Listing ID 24490077
Sold Date 07/03/24
Style Bungalow, Traditional
Bedrooms 4
Full Baths 3
Year Built 1935
Annual Tax Amount $4,634
Tax Year 2023
Lot Size 9,583 Sqft
Property Description
Pride of ownership shines throughout in this rare opportunity to own one of the more historic homes in Canby on a beautiful corner lot. Gorgeous fir woodwork enriches the comfort and charm of this home, while an addition in 2000 makes the home feel spacious. The lush yard has multiple sheds, a greenhouse, pergola-covered patio, fenced garden, firepit area, and more! Lots of updates throughout including a full kitchen and bathroom remodel, fresh exterior paint, new roof, and new windows. Partially finished basement offers some extra living space and lots of storage. Steps away is Maple Street Park, which has something for everyone! Pickleball courts, sports fields, a splashpad, covered picnic tables, walking paths, basketball court, and multiple playgrounds. Don't miss your chance to own this beloved home in a great community!
Location
State OR
County Clackamas
Area _146
Zoning R1
Rooms
Basement Partially Finished, Storage Space
Interior
Interior Features Laundry, Vinyl Floor, Wallto Wall Carpet, Washer Dryer
Heating Forced Air, Pellet Stove
Cooling Central Air
Fireplaces Number 1
Fireplaces Type Pellet Stove
Appliance Dishwasher, Free Standing Range, Free Standing Refrigerator, Microwave, Quartz, Stainless Steel Appliance
Exterior
Exterior Feature Fenced, Garden, Greenhouse, Patio, Tool Shed, Yard
Garage Attached
Garage Spaces 1.0
Roof Type Composition
Parking Type Driveway, Off Street
Garage Yes
Building
Lot Description Level
Story 3
Foundation Concrete Perimeter
Sewer Public Sewer
Water Private, Well
Level or Stories 3
Schools
Elementary Schools Knight
Middle Schools Baker Prairie
High Schools Canby
Others
Senior Community No
Acceptable Financing Cash, Conventional, FHA
Listing Terms Cash, Conventional, FHA
Read Less Info
Want to know what your home might be worth? Contact us for a FREE valuation!

Our team is ready to help you sell your home for the highest possible price ASAP








