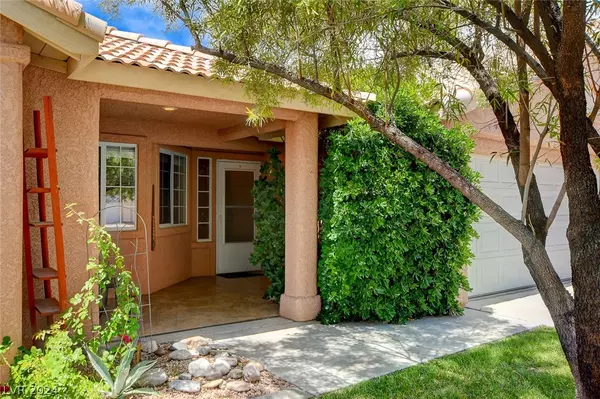$275,000
$280,000
1.8%For more information regarding the value of a property, please contact us for a free consultation.
3 Beds
2 Baths
1,240 SqFt
SOLD DATE : 07/02/2024
Key Details
Sold Price $275,000
Property Type Townhouse
Sub Type Townhouse
Listing Status Sold
Purchase Type For Sale
Square Footage 1,240 sqft
Price per Sqft $221
Subdivision Grapevine Villas Amd
MLS Listing ID 2584128
Sold Date 07/02/24
Style One Story
Bedrooms 3
Full Baths 2
Construction Status RESALE
HOA Y/N Yes
Originating Board GLVAR
Year Built 1996
Annual Tax Amount $1,301
Lot Size 4,356 Sqft
Acres 0.1
Property Description
315 Concord is a charming 3-bedroom, 2-bathroom, 2-car oasis in Mesquite, NV (The second safest city in ALL of Nevada!) This home offers an open-concept living space with a spacious living room, dining area, and gourmet kitchen with breakfast bar and granite countertops. The beautifully landscaped backyard is perfect for entertaining and personal enjoyment. It features a self maintaining spa, orange and lemon trees plus a covered patio ideal for morning reading or evening gatherings. Just a short stroll away is Hafen Lane Park, offering a playground, picnic areas, walking trails and pond for outdoor fun. Located in a friendly neighborhood with easy access to shopping, dining, and top-rated schools, 315 Concord is more than just a house—it's a place to call home. Schedule your private tour today and discover the lifestyle that awaits you!
Location
State NV
County Clark County
Community Grapevine Villas
Zoning Single Family
Body of Water Public
Interior
Interior Features Bedroom on Main Level, Ceiling Fan(s), Primary Downstairs, Window Treatments
Heating Central, Electric
Cooling Central Air, Electric
Flooring Laminate, Tile
Furnishings Unfurnished
Window Features Blinds,Double Pane Windows,Drapes,Window Treatments
Appliance Electric Range, Disposal, Microwave
Laundry Electric Dryer Hookup, Main Level
Exterior
Exterior Feature Porch, Patio, Private Yard
Garage Attached, Garage, Garage Door Opener, Inside Entrance, Private
Garage Spaces 2.0
Fence Back Yard, Wood
Pool None
Utilities Available Underground Utilities
Roof Type Tile
Porch Covered, Patio, Porch
Parking Type Attached, Garage, Garage Door Opener, Inside Entrance, Private
Garage 1
Private Pool no
Building
Lot Description Back Yard, Front Yard, Landscaped, < 1/4 Acre
Faces East
Story 1
Sewer Public Sewer
Water Public
Structure Type Frame,Stucco
Construction Status RESALE
Schools
Elementary Schools Virgin Valley, Virgin Valley
Middle Schools Hughes Charles
High Schools Virgin Valley
Others
HOA Name Grapevine Villas
HOA Fee Include Association Management
Tax ID 001-17-810-080
Acceptable Financing Cash, Conventional, FHA, VA Loan
Listing Terms Cash, Conventional, FHA, VA Loan
Financing Cash
Read Less Info
Want to know what your home might be worth? Contact us for a FREE valuation!

Our team is ready to help you sell your home for the highest possible price ASAP

Copyright 2024 of the Las Vegas REALTORS®. All rights reserved.
Bought with Karyn Carlton • Carlton Holland Realty







