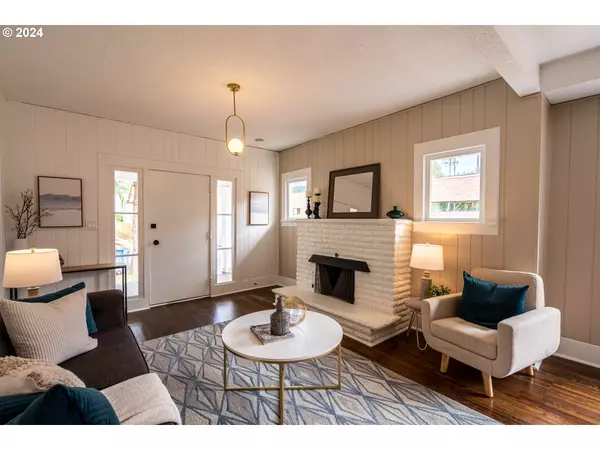Bought with Keller Williams Realty Professionals
$610,000
$634,900
3.9%For more information regarding the value of a property, please contact us for a free consultation.
5 Beds
2 Baths
2,094 SqFt
SOLD DATE : 07/03/2024
Key Details
Sold Price $610,000
Property Type Single Family Home
Sub Type Single Family Residence
Listing Status Sold
Purchase Type For Sale
Square Footage 2,094 sqft
Price per Sqft $291
MLS Listing ID 24136320
Sold Date 07/03/24
Style Bungalow
Bedrooms 5
Full Baths 2
Year Built 1920
Annual Tax Amount $6,181
Tax Year 2023
Lot Size 5,227 Sqft
Property Description
Open House Saturday 25th 12-2PM. Great location with walk score of 87 in Hollywood district, minutes to Trader Joe's, restaurants, bars, freeway, Frazer Park, Providence Hospital and more located on a low traffic dead end street. Beautifully updated with new exterior and interior paint, all new SS appliances, tile flooring and backsplash, updated kitchen with island & butcherblock counters, original hardwood floors throughout, wood burning fireplace and finished basement with ADU potential. Lower level has 2 non conforming bedrooms and 1 full bathroom. The main floor has a large primary bedroom with 2 closets, 2nd bedroom and bathroom with clawfoot tub. This home has been meticulously upgraded and lives large. Plus a detached 500 sq ft shop with it's own electrical panel. Landscaped front yard and parking for 2 cars in the driveway when installed, Waiting on permit. Come take a look!
Location
State OR
County Multnomah
Area _142
Zoning RM2
Rooms
Basement Finished
Interior
Interior Features Hardwood Floors
Heating Forced Air
Cooling None
Fireplaces Number 1
Fireplaces Type Wood Burning
Appliance Builtin Oven, Cooktop, Dishwasher, Disposal, Free Standing Refrigerator, Island, Microwave, Range Hood, Stainless Steel Appliance, Tile
Exterior
Exterior Feature Covered Deck, Workshop
Roof Type Composition
Parking Type Driveway, On Street
Garage No
Building
Lot Description Level
Story 2
Foundation Slab
Sewer Public Sewer
Water Public Water
Level or Stories 2
Schools
Elementary Schools Laurelhurst
Middle Schools Laurelhurst
High Schools Grant
Others
Senior Community No
Acceptable Financing Cash, Conventional, FHA, VALoan
Listing Terms Cash, Conventional, FHA, VALoan
Read Less Info
Want to know what your home might be worth? Contact us for a FREE valuation!

Our team is ready to help you sell your home for the highest possible price ASAP








