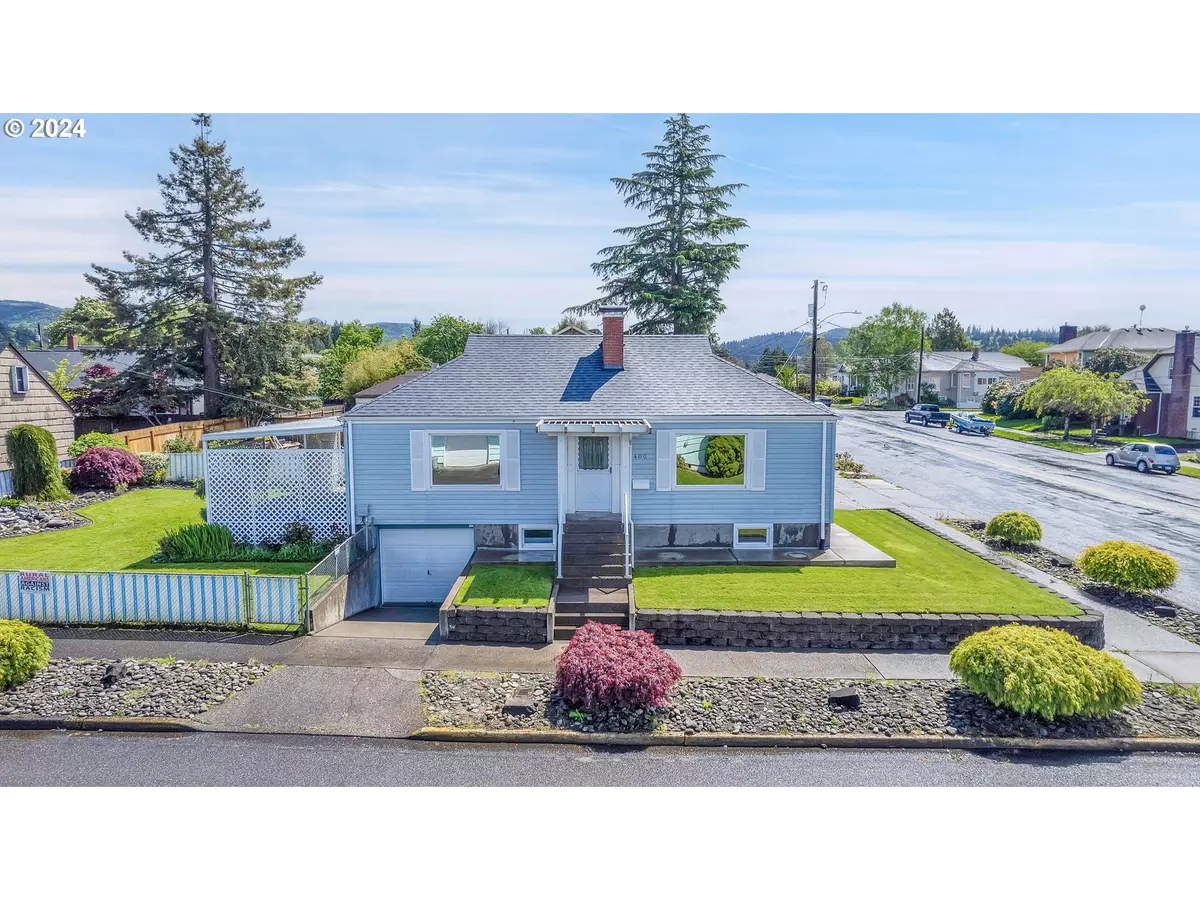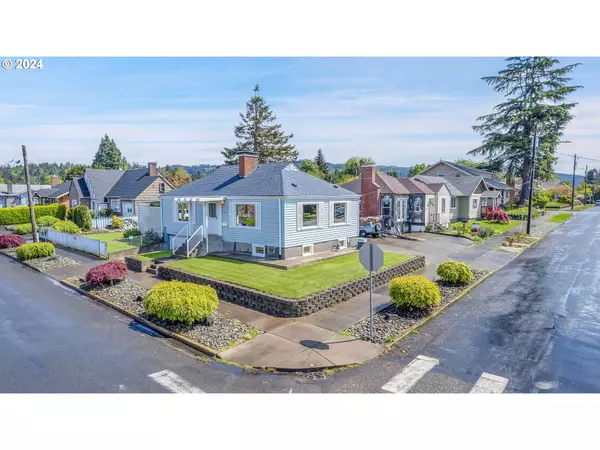Bought with John L. Scott/LVW
$356,000
$349,900
1.7%For more information regarding the value of a property, please contact us for a free consultation.
2 Beds
2 Baths
1,968 SqFt
SOLD DATE : 07/05/2024
Key Details
Sold Price $356,000
Property Type Single Family Home
Sub Type Single Family Residence
Listing Status Sold
Purchase Type For Sale
Square Footage 1,968 sqft
Price per Sqft $180
MLS Listing ID 24311285
Sold Date 07/05/24
Style Cottage
Bedrooms 2
Full Baths 2
Year Built 1941
Annual Tax Amount $2,616
Tax Year 2023
Lot Size 4,791 Sqft
Property Description
Charming Cottage in Kelso! This home is perched on a manicured lot & boasts 1,968 sqft, 2beds, 2 baths, and a flex space conversion lower-level living. Step inside and be greeted by the timeless allure of the crown moulding & LVP flooring throughout. Large "tinted" portrait windows throughout the living room allows an abundance of natural light with privacy. Cozy up to the gas fireplace while enjoying the city views. The kitchen is updated with granite counters and refreshed cabinets. Sizable main-level bedrooms with high ceilings. Updated energy-efficient windows throughout. Spacious downstairs family room with gas fireplace. Lower-level great room is a perfect area to make your own. An entertainer's backyard with a newly covered paved concrete patio and hot tub creates a dreamy backyard oasis. Updated electrical & pex plumbing. Roof installed in 2022. All appliances are included. Plus air conditioning! This rare gem defines pride of ownership! Open House Saturday 1PM-3PM.
Location
State WA
County Cowlitz
Area _82
Rooms
Basement Daylight, Full Basement
Interior
Interior Features Ceiling Fan, Granite, High Ceilings, Laminate Flooring, Laundry, Washer Dryer
Heating Forced Air
Cooling Central Air
Fireplaces Number 2
Fireplaces Type Gas, Wood Burning
Appliance Free Standing Range, Free Standing Refrigerator, Granite
Exterior
Exterior Feature Covered Patio, Fenced, Free Standing Hot Tub, Patio, Porch, Sprinkler, Yard
Garage Converted
Garage Spaces 1.0
View City
Roof Type Composition
Parking Type Carport, Driveway
Garage Yes
Building
Lot Description Corner Lot
Story 1
Foundation Slab
Sewer Public Sewer
Water Public Water
Level or Stories 1
Schools
Elementary Schools Rose Valley
Middle Schools Coweeman
High Schools Kelso
Others
Senior Community No
Acceptable Financing Cash, Conventional, FHA, VALoan
Listing Terms Cash, Conventional, FHA, VALoan
Read Less Info
Want to know what your home might be worth? Contact us for a FREE valuation!

Our team is ready to help you sell your home for the highest possible price ASAP








