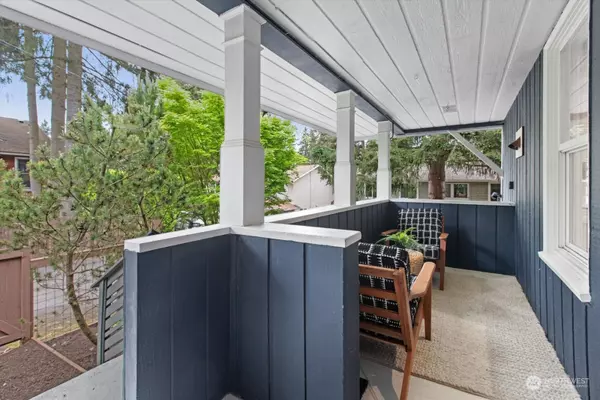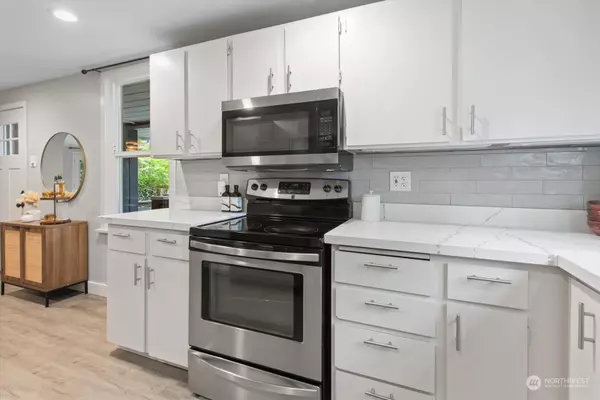Bought with KW Greater Seattle
$925,000
$950,000
2.6%For more information regarding the value of a property, please contact us for a free consultation.
4 Beds
2.5 Baths
2,305 SqFt
SOLD DATE : 07/08/2024
Key Details
Sold Price $925,000
Property Type Single Family Home
Sub Type Residential
Listing Status Sold
Purchase Type For Sale
Square Footage 2,305 sqft
Price per Sqft $401
Subdivision Shoreline
MLS Listing ID 2236857
Sold Date 07/08/24
Style 17 - 1 1/2 Stry w/Bsmt
Bedrooms 4
Full Baths 1
Year Built 1918
Annual Tax Amount $8,494
Lot Size 7,234 Sqft
Property Description
Situated back from the road, you'll find this absolutely adorable, move-in ready home. Lovingly updated inside & out including new interior & exterior paint, updated kitchen & bathrooms, SS appliances, new counters, new lighting, new flooring, vanities, showers & more! Lives like two separate residences. Excellent investment opportunity. Main living area features 3 bdrms, 1.75 baths, lofted office w/ skylights, large living area w/ gas fireplace & French doors opening to your freshly landscaped & fully fenced yard! The bsmt apartment has its own exterior entrance, new kitchen, 3 rms, ¾ bath & ample storage. A commuter’s dream 5 mins to I-5 on/off ramp & a few blocks to public transportation, schools, park, groceries, shopping & restaurants.
Location
State WA
County King
Area 715 - Richmond Beach/Shoreline
Rooms
Basement Finished
Main Level Bedrooms 3
Interior
Interior Features Bath Off Primary, Ceiling Fan(s), Double Pane/Storm Window, French Doors, Fireplace
Flooring See Remarks, Vinyl Plank
Fireplaces Number 1
Fireplaces Type Gas
Fireplace true
Appliance Dishwasher(s), Dryer(s), Disposal, Microwave(s), Refrigerator(s), See Remarks, Stove(s)/Range(s), Washer(s)
Exterior
Exterior Feature Wood
Amenities Available Deck, Fenced-Fully, Gas Available, Patio
Waterfront No
View Y/N Yes
View Territorial
Roof Type Composition
Parking Type Driveway
Building
Lot Description Paved
Story OneAndOneHalf
Sewer Sewer Connected
Water Public
New Construction No
Schools
Elementary Schools Meridian Park Elem
Middle Schools Albert Einstein Mid
High Schools Shorewood High
School District Shoreline
Others
Senior Community No
Acceptable Financing Cash Out, Conventional, FHA
Listing Terms Cash Out, Conventional, FHA
Read Less Info
Want to know what your home might be worth? Contact us for a FREE valuation!

Our team is ready to help you sell your home for the highest possible price ASAP

"Three Trees" icon indicates a listing provided courtesy of NWMLS.







