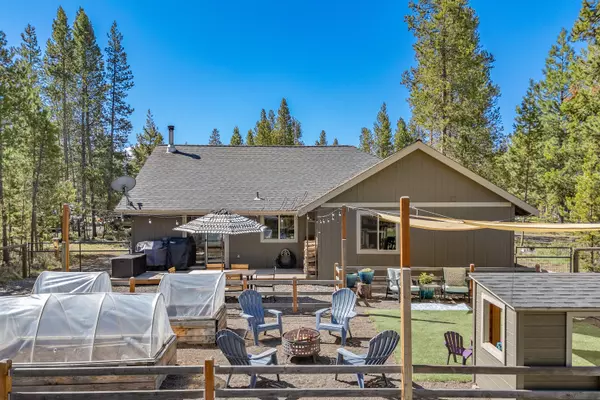$555,000
$555,000
For more information regarding the value of a property, please contact us for a free consultation.
3 Beds
2 Baths
1,351 SqFt
SOLD DATE : 07/09/2024
Key Details
Sold Price $555,000
Property Type Single Family Home
Sub Type Single Family Residence
Listing Status Sold
Purchase Type For Sale
Square Footage 1,351 sqft
Price per Sqft $410
Subdivision Oww
MLS Listing ID 220182430
Sold Date 07/09/24
Style Ranch
Bedrooms 3
Full Baths 2
HOA Fees $295
Year Built 2014
Annual Tax Amount $2,920
Lot Size 0.470 Acres
Acres 0.47
Lot Dimensions 0.47
Property Description
This charming single-level home perfectly nestled on a half-acre lot is the epitome of comfortable living. The thoughtfully designed 1351 sqft space offers 3 spacious bedrooms and inviting baths, with evident pride of ownership. An light and bright open concept living area centered around a cozy wood-burning fireplace is the perfect place to cozy up in the cold months, while the central air conditioning keeps you cool in the warm months. Outside, a fenced backyard reveals a beautiful oasis, complete with patio, turf area, fire pit, and natural foliage for ultimate relaxation and entertainment. The property hosts a shed for extra storage, and 2 car garage with work bench fulfilling all your needs. Located in a peaceful setting, the neighborhood features deeded community river access, paved roads, and nearby trails further enhancing convenience. This home embodies a harmonious blend of privacy, natural beauty, and modern living.
Location
State OR
County Deschutes
Community Oww
Rooms
Basement None
Interior
Interior Features Breakfast Bar, Linen Closet, Open Floorplan, Primary Downstairs, Shower/Tub Combo, Smart Thermostat, Solid Surface Counters, Vaulted Ceiling(s), Walk-In Closet(s)
Heating Electric, Forced Air, Wood
Cooling Central Air
Fireplaces Type Great Room, Wood Burning
Fireplace Yes
Window Features Double Pane Windows,Vinyl Frames
Exterior
Exterior Feature Deck
Garage Attached, Driveway, Garage Door Opener, RV Access/Parking
Garage Spaces 2.0
Community Features Access to Public Lands, Short Term Rentals Allowed, Trail(s)
Amenities Available Marina, Snow Removal, Trail(s)
Roof Type Composition
Parking Type Attached, Driveway, Garage Door Opener, RV Access/Parking
Total Parking Spaces 2
Garage Yes
Building
Lot Description Fenced, Level, Native Plants
Entry Level One
Foundation Stemwall
Water Public
Architectural Style Ranch
Structure Type Frame
New Construction No
Schools
High Schools Caldera High
Others
Senior Community No
Tax ID 125971
Security Features Carbon Monoxide Detector(s),Smoke Detector(s)
Acceptable Financing Cash, Conventional, FHA, VA Loan
Listing Terms Cash, Conventional, FHA, VA Loan
Special Listing Condition Standard
Read Less Info
Want to know what your home might be worth? Contact us for a FREE valuation!

Our team is ready to help you sell your home for the highest possible price ASAP








