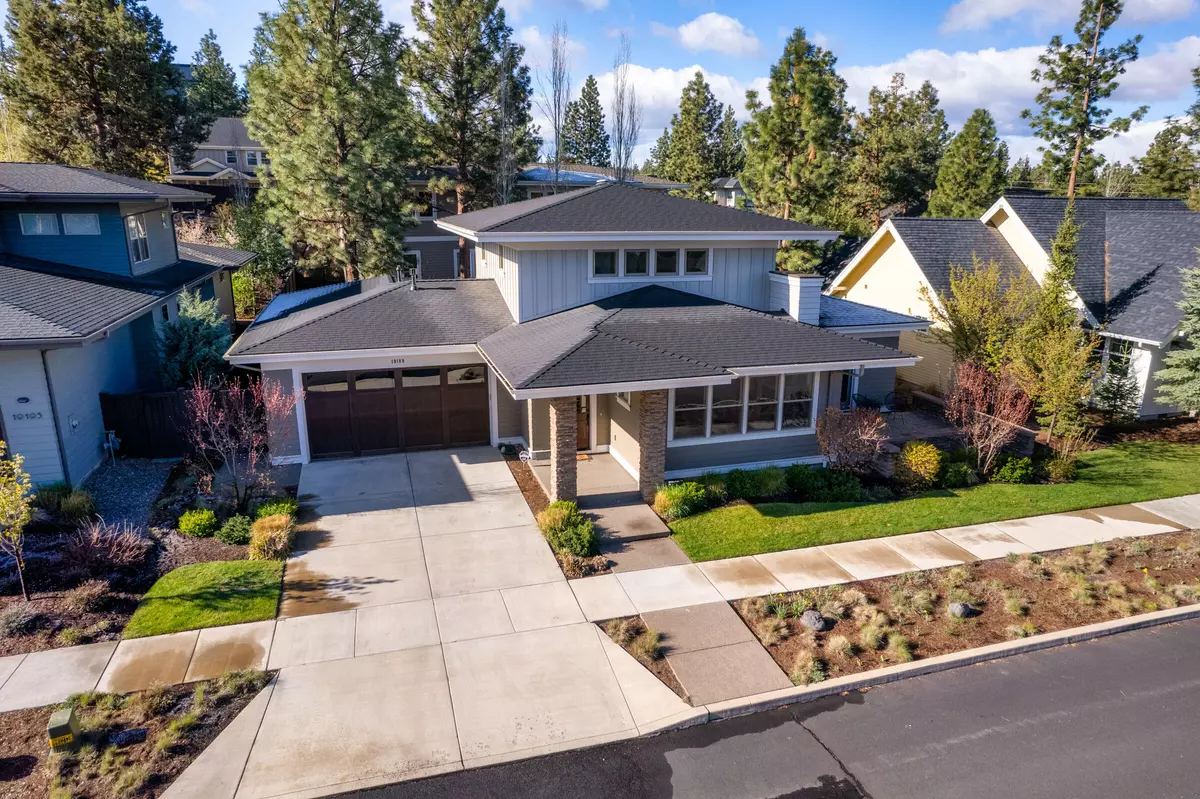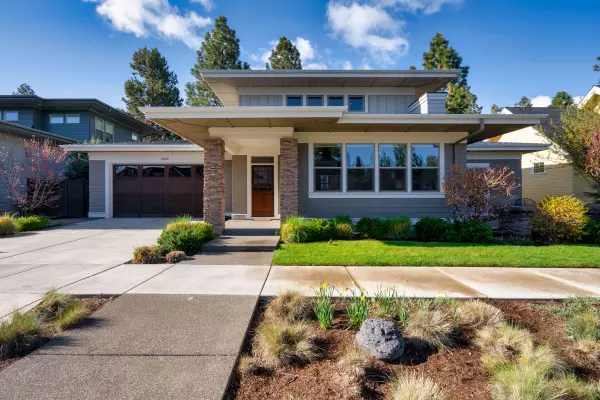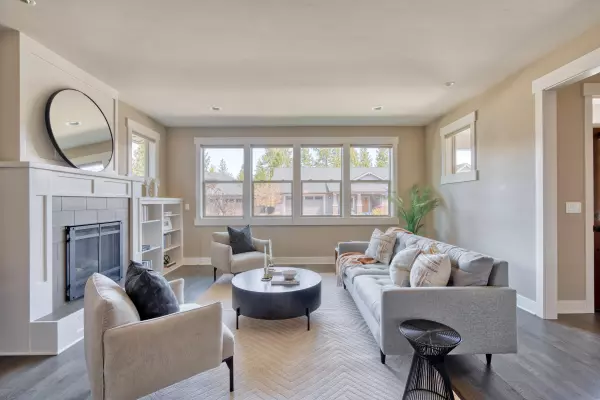$1,200,000
$1,295,000
7.3%For more information regarding the value of a property, please contact us for a free consultation.
4 Beds
3 Baths
2,350 SqFt
SOLD DATE : 07/10/2024
Key Details
Sold Price $1,200,000
Property Type Single Family Home
Sub Type Single Family Residence
Listing Status Sold
Purchase Type For Sale
Square Footage 2,350 sqft
Price per Sqft $510
Subdivision Renaissance@Shevlin
MLS Listing ID 220182110
Sold Date 07/10/24
Style Prairie
Bedrooms 4
Full Baths 2
Half Baths 1
HOA Fees $666
Year Built 2013
Annual Tax Amount $7,677
Lot Size 5,662 Sqft
Acres 0.13
Lot Dimensions 0.13
Property Description
This stunning Greg Welch single owner home is lightly lived in and ready for a new owner. With the primary bedroom on the main floor, the house lives like a single story home. This home has an open concept feel with 3 bedroom, 3 bathroom plus a study it is ready for its new owners. The hardwood floors are easy to keep clean. The kitchen has a large island that is great for entertaining and cooking, along with excellent stainless steel appliances and a pantry. Enjoy your coffee on the quiet front patio and a BBQ in the southern exposure backyard and sunshine all year long. Enjoy a large 2 car garage plus a tandem at the back and additional overhead storage. In less than 1/2 mile you can enjoy trails that take you into Shevlin Park and beyond for a walk, run, bike ride or to enjoy the mountain views.
Location
State OR
County Deschutes
Community Renaissance@Shevlin
Direction From Shevlin Park Road turn East on Park Commons Dr. 2 blocks on the right
Rooms
Basement None
Interior
Interior Features Ceiling Fan(s), Double Vanity, Open Floorplan, Primary Downstairs, Stone Counters, Tile Shower, Walk-In Closet(s)
Heating Forced Air
Cooling Central Air, Zoned
Fireplaces Type Gas
Fireplace Yes
Window Features Double Pane Windows,ENERGY STAR Qualified Windows,Vinyl Frames
Exterior
Exterior Feature Patio
Garage Attached, Driveway, Garage Door Opener
Garage Spaces 2.5
Community Features Short Term Rentals Not Allowed
Amenities Available Other
Roof Type Composition
Accessibility Accessible Bedroom, Accessible Closets, Accessible Doors, Accessible Hallway(s), Accessible Kitchen
Parking Type Attached, Driveway, Garage Door Opener
Total Parking Spaces 2
Garage Yes
Building
Lot Description Level
Entry Level Two
Foundation Slab, Stemwall
Builder Name Greg Welch
Water Public
Architectural Style Prairie
Structure Type Concrete,Frame
New Construction No
Schools
High Schools Summit High
Others
Senior Community No
Tax ID 257342
Security Features Carbon Monoxide Detector(s),Smoke Detector(s)
Acceptable Financing Cash, Conventional
Listing Terms Cash, Conventional
Special Listing Condition Standard
Read Less Info
Want to know what your home might be worth? Contact us for a FREE valuation!

Our team is ready to help you sell your home for the highest possible price ASAP








