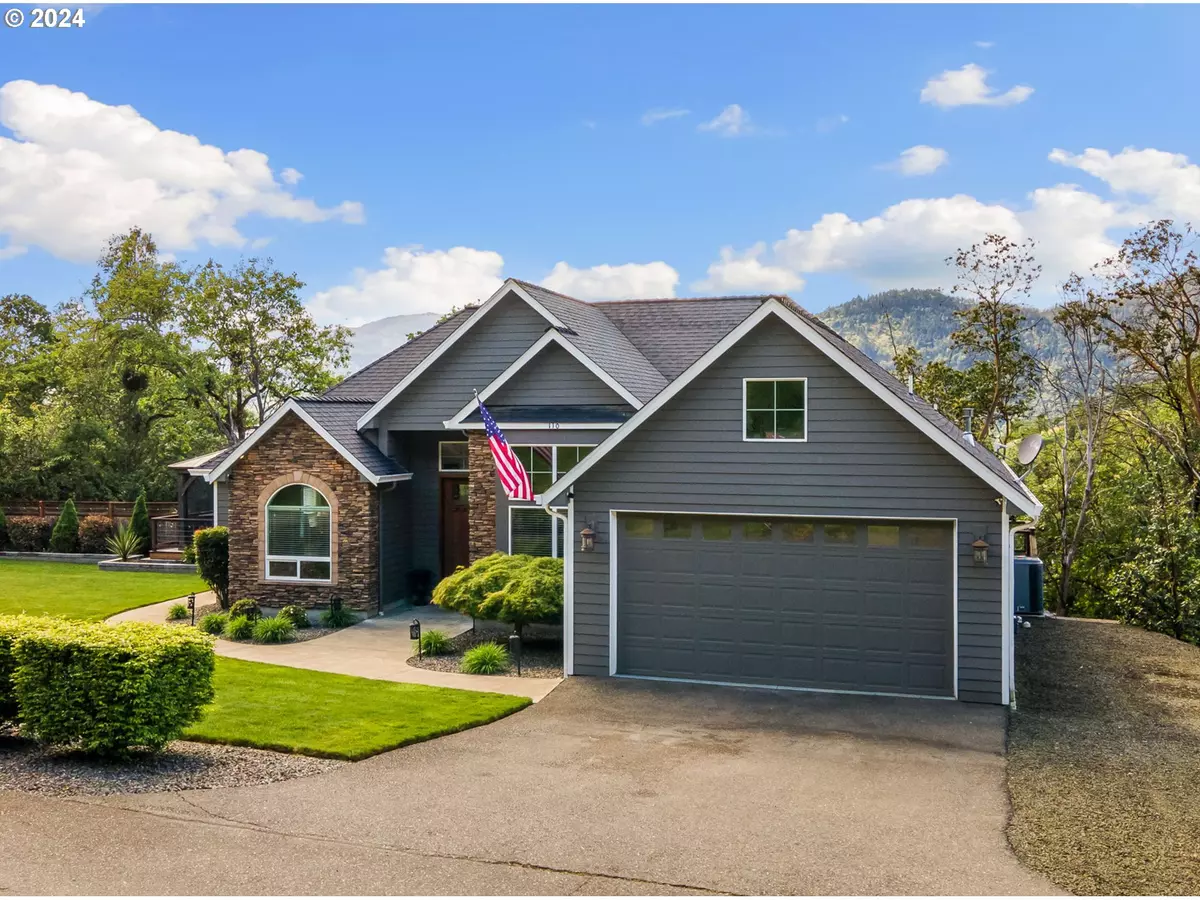Bought with Oregon Life Homes
$485,000
$479,900
1.1%For more information regarding the value of a property, please contact us for a free consultation.
3 Beds
2 Baths
1,936 SqFt
SOLD DATE : 07/10/2024
Key Details
Sold Price $485,000
Property Type Single Family Home
Sub Type Single Family Residence
Listing Status Sold
Purchase Type For Sale
Square Footage 1,936 sqft
Price per Sqft $250
Subdivision Westridge
MLS Listing ID 24302825
Sold Date 07/10/24
Style Stories1
Bedrooms 3
Full Baths 2
Year Built 2007
Annual Tax Amount $2,793
Tax Year 2023
Lot Size 10,018 Sqft
Property Description
Welcome to 110 West Ridge Lane! Tucked away from all of the noise, in highly sought after gated community. Enjoy the privacy of country living with the convenience of being only minutes from shopping, schools and I-5 access. Only 15 minutes from Roseburg! This one level meticulously maintained home shows pride of ownership at its finest. Offering so many attractive features and details throughout! Walking inside you?ll find the gourmet kitchen. Equipped with top-of-the-line new stainless steel appliances, granite counter tops, ample storage space as well as a pantry. Formal dining room off of the hallway. The huge open concept living room with valued ceilings is centered around the cozy gas fireplace. Large windows flood the space with natural lighting throughout, highlighting the home's architectural details and creating a bright and airy space. Spacious master suite with great separation from the other guest bedrooms. Featuring an office nook, coffered ceilings, a large walk-in closet, and an ensuite spa-like bath featuring a jetted tub, dual sinks and a walk-in shower. Well sized guest bedrooms and full bath off the other wing of the home. Outside you will find the large oversized attached garage with attic storage space above. Tons of room for parking with ample space an RV / Boats. Brand new tool shed with concrete floors and additional storage space. Escape to your own private oasis in the backyard, perfect for entertaining with an expansive wrap around trex deck with a brand new covered hot tub / spa installed less than a year ago. Low maintenance landscaping with underground irrigation installed. Shown by appointment only, call your broker today to arrange a private tour.
Location
State OR
County Douglas
Area _258
Rooms
Basement Crawl Space
Interior
Interior Features Granite, Hardwood Floors, High Ceilings, High Speed Internet, Jetted Tub, Laundry, Sprinkler, Tile Floor, Vaulted Ceiling, Wallto Wall Carpet
Heating Forced Air
Cooling Central Air
Fireplaces Number 1
Appliance Dishwasher, Disposal, Free Standing Gas Range, Free Standing Refrigerator, Gas Appliances, Granite, Microwave, Pantry, Stainless Steel Appliance
Exterior
Exterior Feature Covered Patio, Deck, Free Standing Hot Tub, Gazebo, Private Road, R V Parking, R V Boat Storage, Security Lights, Sprinkler, Tool Shed, Yard
Garage Attached, Oversized
Garage Spaces 2.0
View Mountain, Trees Woods
Roof Type Composition
Parking Type Off Street, R V Access Parking
Garage Yes
Building
Lot Description Gated, Private
Story 1
Foundation Concrete Perimeter, Stem Wall
Sewer Public Sewer
Water Public Water
Level or Stories 1
Schools
Elementary Schools Myrtle Creek
Middle Schools Coffenberry
High Schools South Umpqua
Others
Senior Community No
Acceptable Financing Cash, Conventional, FHA, USDALoan, VALoan
Listing Terms Cash, Conventional, FHA, USDALoan, VALoan
Read Less Info
Want to know what your home might be worth? Contact us for a FREE valuation!

Our team is ready to help you sell your home for the highest possible price ASAP








