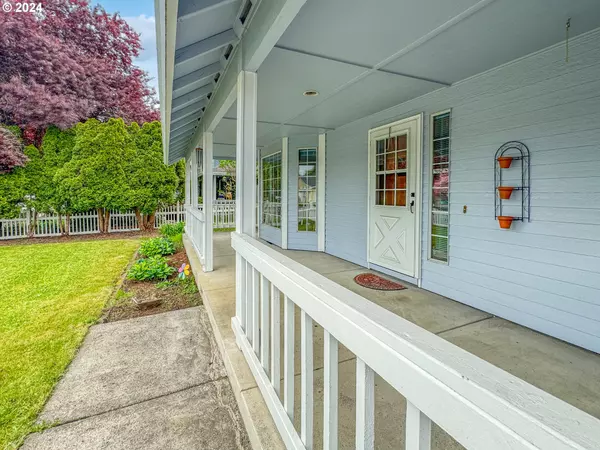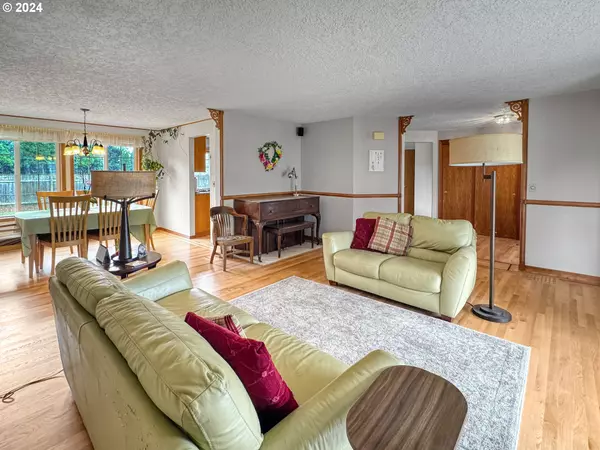Bought with Works Real Estate
$590,000
$600,000
1.7%For more information regarding the value of a property, please contact us for a free consultation.
5 Beds
2.1 Baths
2,387 SqFt
SOLD DATE : 07/10/2024
Key Details
Sold Price $590,000
Property Type Single Family Home
Sub Type Single Family Residence
Listing Status Sold
Purchase Type For Sale
Square Footage 2,387 sqft
Price per Sqft $247
MLS Listing ID 24066153
Sold Date 07/10/24
Style Stories2
Bedrooms 5
Full Baths 2
Year Built 1988
Annual Tax Amount $4,721
Tax Year 2023
Lot Size 8,712 Sqft
Property Description
Welcome to this delightful 2-story residence nestled in the heart of Cascade Park! Embraced by a large lot and accented with a charming white front yard fence, this home invites you in with its beautiful covered porch, perfect for enjoying tranquil moments. Step inside to find impeccably installed wood floors gracing the main level, offering both durability and timeless appeal. Boasting a total of 5 bedrooms, including one conveniently located on the main floor, this home provides ample space for both privacy and togetherness. The main floor is thoughtfully designed with a family room, living room, dining area, nook, and a well-equipped kitchen, creating a seamless flow for everyday living and entertaining. Outside, the expansive backyard beckons with its promise of outdoor relaxation and recreation. A wide driveway ensures hassle-free parking for multiple vehicles. Experience the epitome of comfort and style in this charming residence, where every detail is carefully crafted for your enjoyment.
Location
State WA
County Clark
Area _24
Rooms
Basement Crawl Space
Interior
Interior Features Ceiling Fan, Garage Door Opener, Hardwood Floors, Jetted Tub, Skylight, Wallto Wall Carpet
Heating Forced Air
Cooling Heat Pump
Fireplaces Number 1
Fireplaces Type Gas
Appliance Dishwasher, Free Standing Range, Microwave, Pantry
Exterior
Exterior Feature Covered Patio, Fenced, Garden, Patio, Porch, Raised Beds, R V Parking, Tool Shed, Yard
Garage Attached
Garage Spaces 2.0
Roof Type Composition
Parking Type Driveway, R V Access Parking
Garage Yes
Building
Lot Description Level
Story 2
Foundation Concrete Perimeter
Sewer Public Sewer
Water Public Water
Level or Stories 2
Schools
Elementary Schools Mill Plain
Middle Schools Wy East
High Schools Mountain View
Others
Senior Community No
Acceptable Financing Conventional, FHA
Listing Terms Conventional, FHA
Read Less Info
Want to know what your home might be worth? Contact us for a FREE valuation!

Our team is ready to help you sell your home for the highest possible price ASAP








