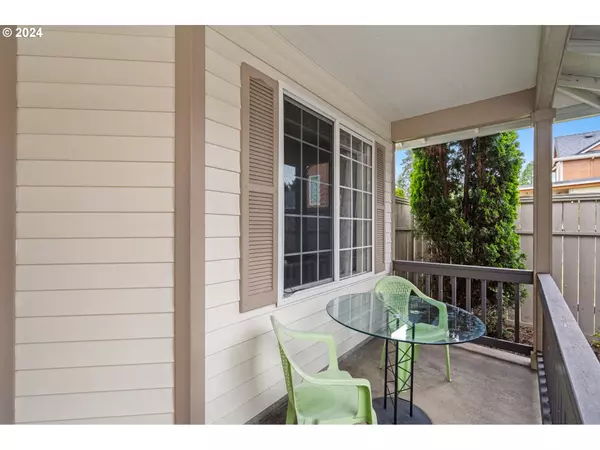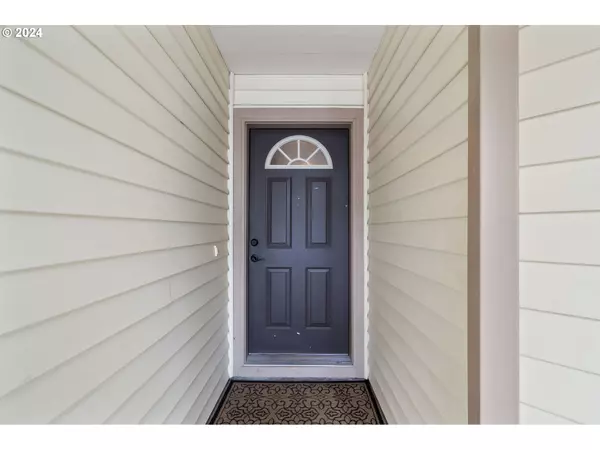Bought with Georgetown Realty, Inc.
$445,000
$425,000
4.7%For more information regarding the value of a property, please contact us for a free consultation.
3 Beds
2 Baths
1,290 SqFt
SOLD DATE : 07/11/2024
Key Details
Sold Price $445,000
Property Type Single Family Home
Sub Type Single Family Residence
Listing Status Sold
Purchase Type For Sale
Square Footage 1,290 sqft
Price per Sqft $344
MLS Listing ID 24377404
Sold Date 07/11/24
Style Stories1, Ranch
Bedrooms 3
Full Baths 2
Year Built 2002
Annual Tax Amount $680
Tax Year 2023
Lot Size 8,712 Sqft
Property Description
Welcome to your new single-story sanctuary! This 3-bedroom, 2-bathroom haven boasts a spacious and welcoming ambiance. Upon entry, you'll find an expansive living area filled with natural light, perfect for relaxation and entertaining. The open-concept layout flows into a well-appointed kitchen with ample cabinet space and a convenient breakfast bar, ideal for culinary adventures and casual dining. The tranquil primary suite features a spacious bedroom, a walk-in closet, and an ensuite bathroom to your private oasis. Two additional bedrooms offer versatility for guests or a home office, with a second bathroom adding convenience. Outside, enjoy your beautifully landscaped yard complete with a tool shed and play structure, perfect for sunbathing, hosting gatherings, or relaxing in serenity.
Location
State WA
County Clark
Area _25
Rooms
Basement Crawl Space
Interior
Interior Features Laundry, Vinyl Floor, Wallto Wall Carpet, Washer Dryer
Heating Wall Furnace
Cooling Mini Split
Appliance Free Standing Range, Free Standing Refrigerator, Island, Stainless Steel Appliance
Exterior
Exterior Feature Deck, Patio, Porch, Tool Shed, Yard
Garage Attached
Garage Spaces 2.0
View Territorial
Roof Type Composition
Parking Type Driveway, R V Access Parking
Garage Yes
Building
Lot Description Flag Lot, Level, Private
Story 1
Sewer Public Sewer
Water Public Water
Level or Stories 1
Schools
Elementary Schools Sifton
Middle Schools Covington
High Schools Heritage
Others
Senior Community No
Acceptable Financing Cash, Conventional, FHA, VALoan
Listing Terms Cash, Conventional, FHA, VALoan
Read Less Info
Want to know what your home might be worth? Contact us for a FREE valuation!

Our team is ready to help you sell your home for the highest possible price ASAP








