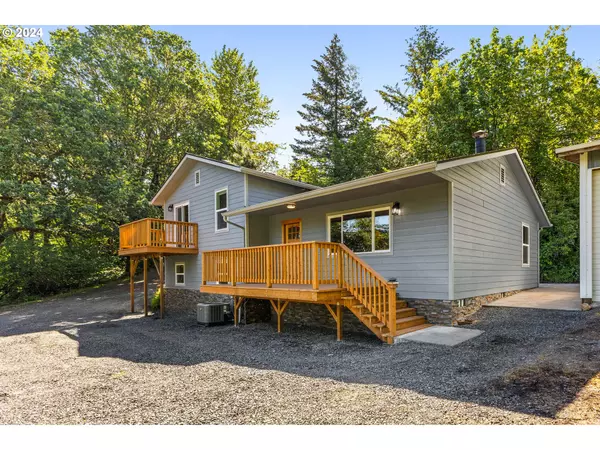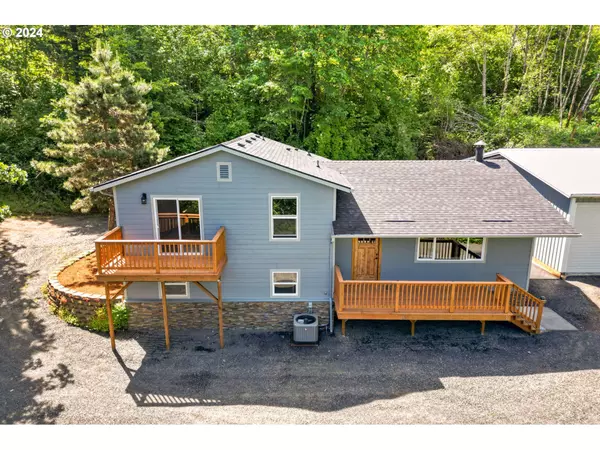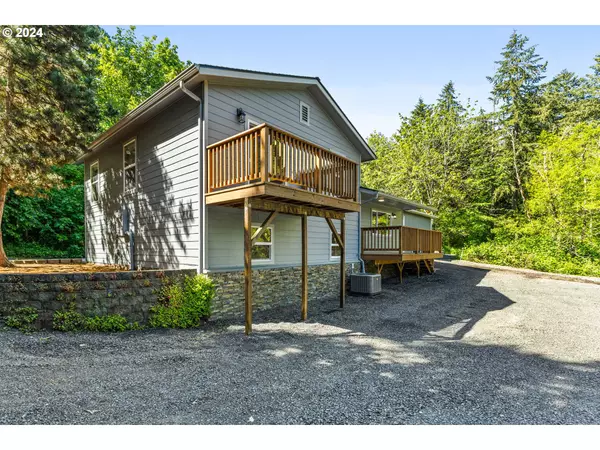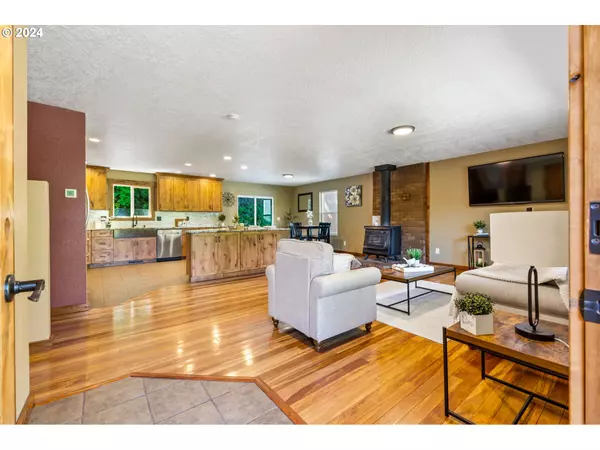Bought with Non Rmls Broker
$647,500
$665,000
2.6%For more information regarding the value of a property, please contact us for a free consultation.
2 Beds
2 Baths
2,016 SqFt
SOLD DATE : 07/12/2024
Key Details
Sold Price $647,500
Property Type Single Family Home
Sub Type Single Family Residence
Listing Status Sold
Purchase Type For Sale
Square Footage 2,016 sqft
Price per Sqft $321
MLS Listing ID 24617597
Sold Date 07/12/24
Style Tri Level
Bedrooms 2
Full Baths 2
Year Built 1981
Annual Tax Amount $3,139
Tax Year 2023
Lot Size 5.760 Acres
Property Description
Nestled in a private forest this 5.76-ac property has so much to enjoy settled in a low maintenance natural setting with year-round meandering creek, small open pasture area, and a well-positioned home site. The 1981-built home has recently been tastefully remodeled with high-quality custom finishes throughout and finished basement. Stunning wood doors and trim adorn each room and the open concept kitchen beams with new granite countertops, stainless steel appliances, and a one-of-a-kind Dino Rachiele copper farmhouse sink. Custom wood cabinetry by Santiam Cabinets. A spacious primary bedroom opens to a private deck and includes a full bathroom. Both bathrooms are complete with granite countertops, vessel sinks, and heated tile floors. The home includes a family room with built-in bar, laundry room, and storage room. Brand new roof in March 2024. Great outdoor spaces for relaxing or entertaining with a large stamped concrete patio and wood deck. Outbuildings include a 1,512 SF shop (built 2009 220-amp meter base) and a 36'x60' GP building with 16' eave ht (built 2019). GATED-DO NOT ENTER WITHOUT APPOINTMENT CAN'T SEE FROM ROAD.
Location
State OR
County Linn
Area _221
Zoning FF
Rooms
Basement Finished, Partial Basement
Interior
Interior Features Granite, Hardwood Floors, Heated Tile Floor, Laundry, Tile Floor, Wallto Wall Carpet
Heating Heat Pump
Cooling Heat Pump
Fireplaces Number 1
Fireplaces Type Stove, Wood Burning
Appliance Dishwasher, Double Oven, Free Standing Range, Free Standing Refrigerator, Granite, Island, Range Hood, Stainless Steel Appliance, Tile
Exterior
Exterior Feature Covered Deck, Deck, Free Standing Hot Tub, Outbuilding, Yard
Garage Detached
Garage Spaces 1.0
Waterfront Yes
Waterfront Description Creek
View Trees Woods
Roof Type Composition,Shingle
Parking Type Driveway, R V Access Parking
Garage Yes
Building
Lot Description Gated, Private, Trees
Story 3
Foundation Concrete Perimeter
Sewer Standard Septic
Water Well
Level or Stories 3
Schools
Elementary Schools Hamilton Creek
Middle Schools Hamilton Creek
High Schools Lebanon
Others
Senior Community No
Acceptable Financing Cash, Conventional, FHA, VALoan
Listing Terms Cash, Conventional, FHA, VALoan
Read Less Info
Want to know what your home might be worth? Contact us for a FREE valuation!

Our team is ready to help you sell your home for the highest possible price ASAP








