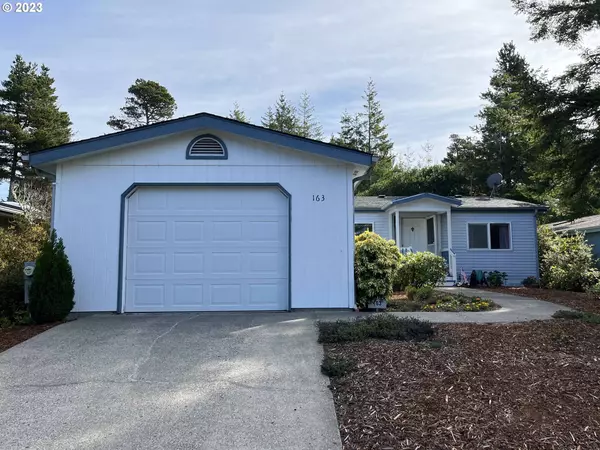Bought with TR Hunter Real Estate
$310,000
$324,500
4.5%For more information regarding the value of a property, please contact us for a free consultation.
2 Beds
2 Baths
1,075 SqFt
SOLD DATE : 07/12/2024
Key Details
Sold Price $310,000
Property Type Manufactured Home
Sub Type Manufactured Homeon Real Property
Listing Status Sold
Purchase Type For Sale
Square Footage 1,075 sqft
Price per Sqft $288
Subdivision Florentine Estates
MLS Listing ID 23242637
Sold Date 07/12/24
Style Stories1, Manufactured Home
Bedrooms 2
Full Baths 2
Condo Fees $405
HOA Fees $135/qua
Year Built 1994
Annual Tax Amount $2,016
Tax Year 2023
Lot Size 7,405 Sqft
Property Description
Don't miss this 2 bedroom, 2 bathroom home with an office/den located in the desired 55+ gated community of Florentine Estates. Vaulted ceilings throughout & a split bedroom floor plan. The primary bedroom features walk-in closet & attached bathroom. French doors from dining area lead to the den which would make a perfect office or craft room. Fully appointed kitchen includes free standing range, free standing refrigerator, built in microwave, built in dishwasher and a skylight. Washer & dryer included in the main house. Detached 1-car garage has plenty of built-in shelving & storage. Low maintenance landscaping. Seller offering $6,000 credit. Come out & take a look today!
Location
State OR
County Lane
Area _227
Zoning MR
Rooms
Basement Crawl Space
Interior
Interior Features Garage Door Opener, Vaulted Ceiling, Vinyl Floor, Wallto Wall Carpet, Washer Dryer
Heating Forced Air
Appliance Dishwasher, Free Standing Range, Free Standing Refrigerator, Microwave
Exterior
Exterior Feature Patio, Porch
Garage Detached
Garage Spaces 1.0
View Territorial, Trees Woods
Roof Type Composition
Parking Type Driveway
Garage Yes
Building
Lot Description Sloped
Story 1
Foundation Skirting
Sewer Public Sewer
Water Public Water
Level or Stories 1
Schools
Elementary Schools Siuslaw
Middle Schools Siuslaw
High Schools Siuslaw
Others
Senior Community Yes
Acceptable Financing Cash, Conventional, FHA
Listing Terms Cash, Conventional, FHA
Read Less Info
Want to know what your home might be worth? Contact us for a FREE valuation!

Our team is ready to help you sell your home for the highest possible price ASAP








