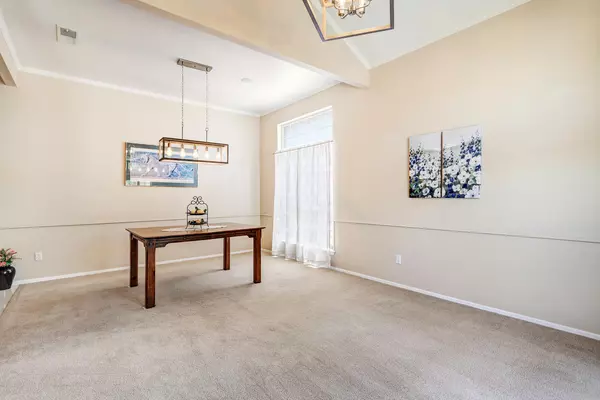Bought with Realty One of New Mexico
$445,000
$445,000
For more information regarding the value of a property, please contact us for a free consultation.
4 Beds
3 Baths
2,307 SqFt
SOLD DATE : 07/12/2024
Key Details
Sold Price $445,000
Property Type Single Family Home
Sub Type Detached
Listing Status Sold
Purchase Type For Sale
Square Footage 2,307 sqft
Price per Sqft $192
MLS Listing ID 1064652
Sold Date 07/12/24
Style Custom,Ranch
Bedrooms 4
Full Baths 3
Construction Status Resale
HOA Fees $19/ann
HOA Y/N Yes
Year Built 1994
Annual Tax Amount $4,141
Lot Size 6,969 Sqft
Acres 0.16
Lot Dimensions Public Records
Property Description
Welcome to this beautiful single story Opel Jenkins home! 4 bedrooms with 3 baths and a three-car garage with one used as a workshop. 9ft ceilings & large windows offer plentiful natural light. Primary bedroom w/ large walk in closet & separate from other bedrooms offering privacy and separation, perfect for in-law suite or visiting guests! Warm, welcoming open concept living areas with formal dining area and two living areas. Spacious kitchen with granite countertops & breakfast area. Separate laundry room. Charming backyard w/ covered patio area ideal for enjoying summer nights. Close access to Kirtland, Sandia Labs, I-40, + Costco + other stores. Get it before it's gone!
Location
State NM
County Bernalillo
Area 71 - Southeast Heights
Rooms
Ensuite Laundry Washer Hookup, Dryer Hookup, ElectricDryer Hookup
Interior
Interior Features Attic, Breakfast Bar, Breakfast Area, Ceiling Fan(s), Separate/ Formal Dining Room, High Ceilings, Jack and Jill Bath, Multiple Living Areas, Main Level Primary, Walk- In Closet(s)
Laundry Location Washer Hookup,Dryer Hookup,ElectricDryer Hookup
Heating Central, Forced Air
Cooling Refrigerated
Flooring Carpet, Tile, Vinyl
Fireplaces Number 1
Fireplaces Type Custom, Gas Log
Fireplace Yes
Appliance Dishwasher, Free-Standing Gas Range, Microwave
Laundry Washer Hookup, Dryer Hookup, Electric Dryer Hookup
Exterior
Exterior Feature Fence, Patio, Private Yard
Garage Attached, Garage
Garage Spaces 3.0
Garage Description 3.0
Fence Back Yard, Wall
Utilities Available Electricity Connected, Natural Gas Connected, Sewer Connected, Water Connected
Water Access Desc Public
Roof Type Pitched, Shingle
Porch Covered, Open, Patio
Parking Type Attached, Garage
Private Pool No
Building
Lot Description Lawn, Landscaped, Sprinklers Partial, Trees
Faces South
Story 1
Entry Level One
Sewer Public Sewer
Water Public
Architectural Style Custom, Ranch
Level or Stories One
New Construction No
Construction Status Resale
Schools
Elementary Schools Manzano Mesa
Middle Schools Van Buren
High Schools Highland
Others
Tax ID 102105642104540411
Acceptable Financing Cash, Conventional, FHA, VA Loan
Green/Energy Cert None
Listing Terms Cash, Conventional, FHA, VA Loan
Financing Cash
Read Less Info
Want to know what your home might be worth? Contact us for a FREE valuation!

Our team is ready to help you sell your home for the highest possible price ASAP







