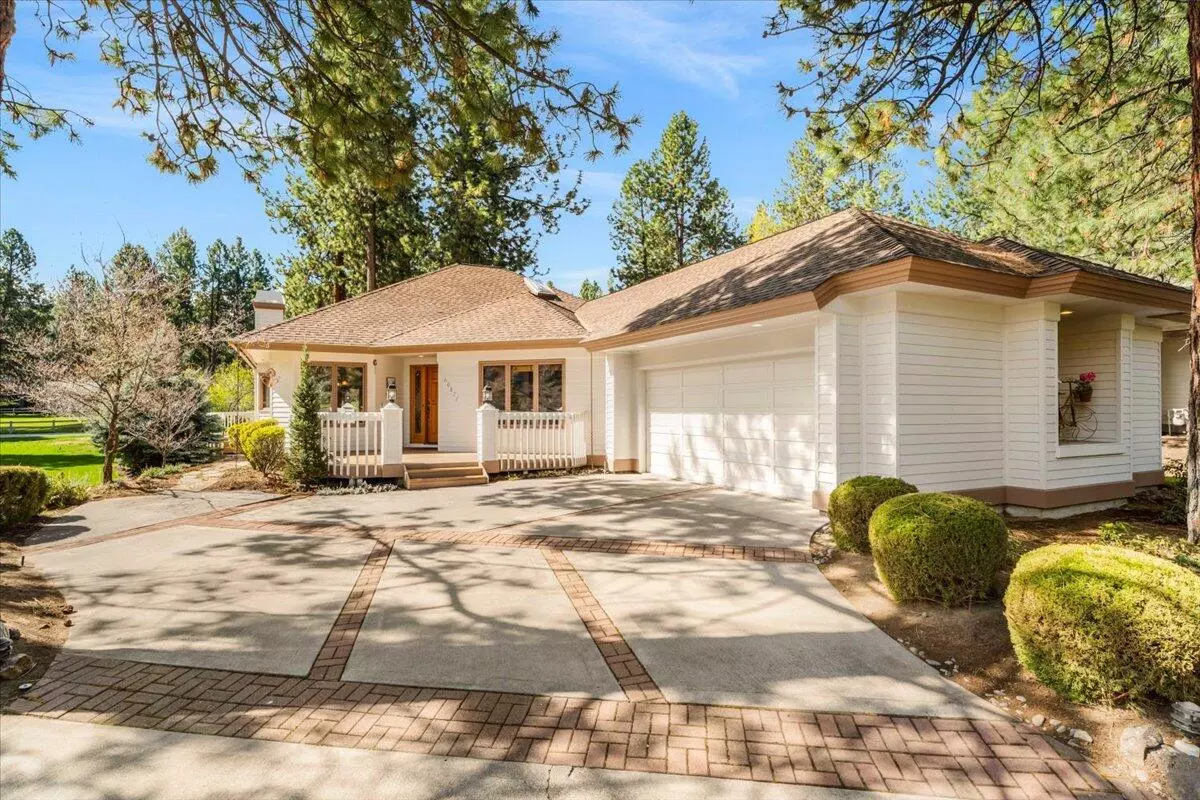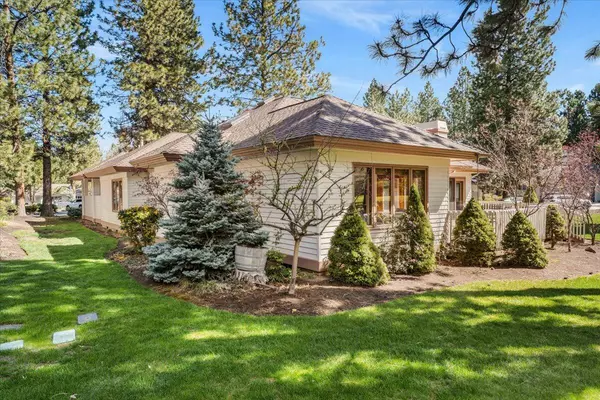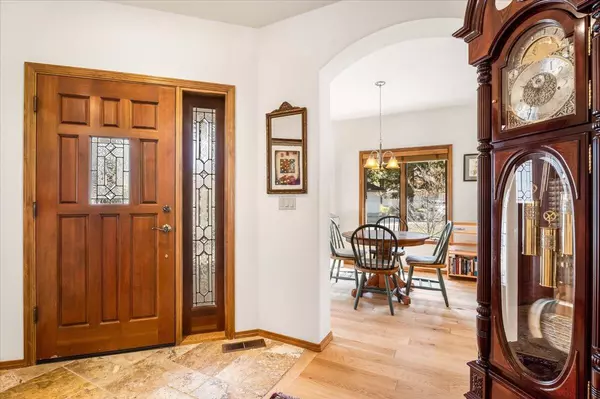$785,000
$795,000
1.3%For more information regarding the value of a property, please contact us for a free consultation.
3 Beds
2 Baths
2,422 SqFt
SOLD DATE : 07/15/2024
Key Details
Sold Price $785,000
Property Type Single Family Home
Sub Type Single Family Residence
Listing Status Sold
Purchase Type For Sale
Square Footage 2,422 sqft
Price per Sqft $324
Subdivision Mtn High
MLS Listing ID 220182262
Sold Date 07/15/24
Style Traditional
Bedrooms 3
Full Baths 2
HOA Fees $334
Year Built 1992
Annual Tax Amount $7,675
Lot Size 7,840 Sqft
Acres 0.18
Lot Dimensions 0.18
Property Description
Wonderful single level 3 bedroom/2 bath 2,422 sq. ft. home with an attached 2 car garage in gated Mountain High! The home sits on .18 acres with views of the 12th fairway of the Old Back Nine Golf Course. Bedrooms are large with the primary bedroom having a huge walk-in closet and primary bathroom complete with jacuzzi tub. Living room features a gas fireplace and views of the golf course. The kitchen has granite counters and an eat-in breakfast area. Beautiful wood floors installed throughout home in 2023. Home has central A/C that was installed in 2023 along with a new furnace and hot water heater. There is lots of storage throughout the home with an additional area above the garage accessible by a Jacob's ladder for ease of use. Beautiful front and back yard landscaping as well as a large back deck to take in the breathtaking beauty! Community features include Swimming Pool, Tennis/Pickleball courts, Gazebo and an overall park like setting, perfect for walking and biking
Location
State OR
County Deschutes
Community Mtn High
Direction Use GPS.
Interior
Interior Features Ceiling Fan(s), Double Vanity, Enclosed Toilet(s), Granite Counters, Jetted Tub, Linen Closet, Primary Downstairs, Solid Surface Counters, Tile Counters, Tile Shower, Walk-In Closet(s)
Heating Forced Air, Natural Gas
Cooling Central Air
Fireplaces Type Family Room, Gas
Fireplace Yes
Window Features Double Pane Windows,Skylight(s),Wood Frames
Exterior
Exterior Feature Deck, Patio
Garage Attached, Driveway, Garage Door Opener
Garage Spaces 2.0
Community Features Gas Available, Pickleball Court(s), Short Term Rentals Not Allowed, Tennis Court(s)
Amenities Available Firewise Certification, Gated, Landscaping, Pickleball Court(s), Pool, Snow Removal, Tennis Court(s)
Roof Type Composition
Parking Type Attached, Driveway, Garage Door Opener
Total Parking Spaces 2
Garage Yes
Building
Lot Description Landscaped, Level, Sprinklers In Front, Sprinklers In Rear
Entry Level One
Foundation Stemwall
Water Public
Architectural Style Traditional
Structure Type Frame
New Construction No
Schools
High Schools Caldera High
Others
Senior Community No
Tax ID 175648
Security Features Carbon Monoxide Detector(s),Smoke Detector(s)
Acceptable Financing Cash, Conventional
Listing Terms Cash, Conventional
Special Listing Condition Standard
Read Less Info
Want to know what your home might be worth? Contact us for a FREE valuation!

Our team is ready to help you sell your home for the highest possible price ASAP








