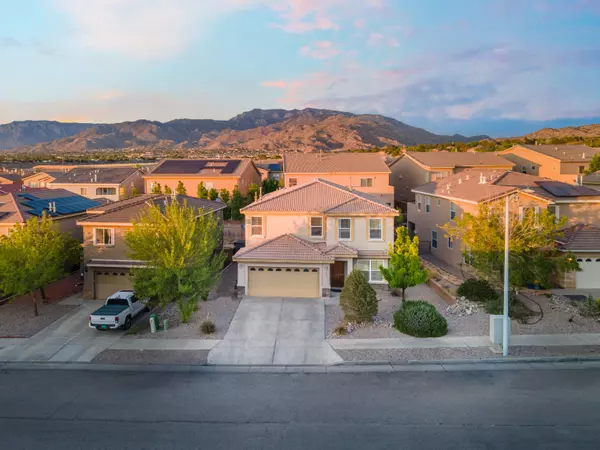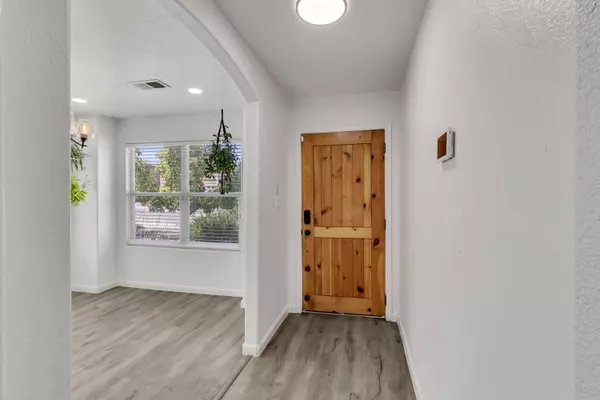Bought with MORE Realty, Inc
$450,000
$450,000
For more information regarding the value of a property, please contact us for a free consultation.
4 Beds
4 Baths
2,908 SqFt
SOLD DATE : 07/15/2024
Key Details
Sold Price $450,000
Property Type Single Family Home
Sub Type Detached
Listing Status Sold
Purchase Type For Sale
Square Footage 2,908 sqft
Price per Sqft $154
MLS Listing ID 1064989
Sold Date 07/15/24
Bedrooms 4
Full Baths 3
Half Baths 1
Construction Status Resale
HOA Fees $25/mo
HOA Y/N Yes
Year Built 2007
Annual Tax Amount $5,345
Lot Size 5,662 Sqft
Acres 0.13
Lot Dimensions Public Records
Property Description
Looking for a 4 bedroom (possible 5th) fully remodeled in Volterra? Look no further. This home boasts a beautifully remodeled kitchen. Two primary bedrooms, ideal for multi-generational living or hosting guests. With one primary bedroom conveniently located downstairs and another upstairs, it offers flexibility and privacy. The large bedrooms and three full baths provide ample space for comfort. Additionally, a generous loft area serves as a versatile space for work or leisure activities. With refrigerated air and no PID, this property ensures convenience and cost-effectiveness. Its excellent location caters to those working from home, accommodating the needs of a large family or anyone seeking the luxury of two primary suites.
Location
State NM
County Bernalillo
Area 71 - Southeast Heights
Rooms
Ensuite Laundry Washer Hookup, Electric Dryer Hookup, Gas Dryer Hookup
Interior
Interior Features Bathtub, Dual Sinks, Loft, Multiple Living Areas, Main Level Primary, Multiple Primary Suites, Pantry, Soaking Tub, Separate Shower, Walk- In Closet(s)
Laundry Location Washer Hookup,Electric Dryer Hookup,Gas Dryer Hookup
Heating Central, Forced Air
Cooling Multi Units, Refrigerated
Flooring Carpet, Tile
Fireplaces Number 1
Fireplaces Type Custom
Fireplace Yes
Laundry Washer Hookup, Electric Dryer Hookup, Gas Dryer Hookup
Exterior
Exterior Feature Private Yard
Garage Attached, Garage, Garage Door Opener
Garage Spaces 2.0
Garage Description 2.0
Fence Wall
Utilities Available Cable Available, Electricity Connected, Natural Gas Connected, Phone Available, Sewer Connected, Water Connected
Water Access Desc Public
Roof Type Pitched, Tile
Porch Open, Patio
Parking Type Attached, Garage, Garage Door Opener
Private Pool No
Building
Lot Description Xeriscape
Faces Southwest
Story 2
Entry Level Two
Sewer Public Sewer
Water Public
Level or Stories Two
New Construction No
Construction Status Resale
Schools
Elementary Schools Manzano Mesa
Middle Schools Van Buren
High Schools Highland
Others
HOA Fee Include Common Areas
Tax ID 102205508419731419
Acceptable Financing Cash, Conventional, FHA, VA Loan
Green/Energy Cert None
Listing Terms Cash, Conventional, FHA, VA Loan
Financing Conventional
Read Less Info
Want to know what your home might be worth? Contact us for a FREE valuation!

Our team is ready to help you sell your home for the highest possible price ASAP







