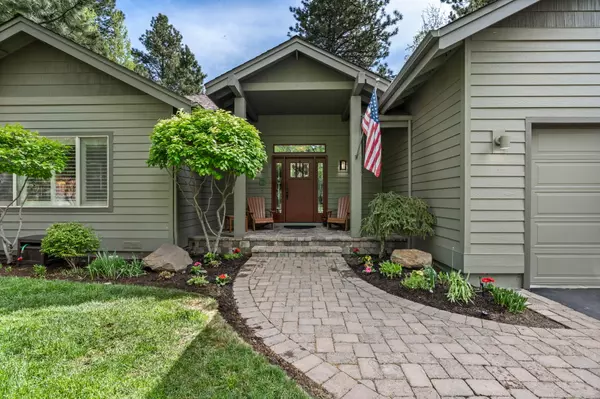$1,250,000
$1,299,000
3.8%For more information regarding the value of a property, please contact us for a free consultation.
3 Beds
3 Baths
3,240 SqFt
SOLD DATE : 07/15/2024
Key Details
Sold Price $1,250,000
Property Type Single Family Home
Sub Type Single Family Residence
Listing Status Sold
Purchase Type For Sale
Square Footage 3,240 sqft
Price per Sqft $385
Subdivision 7Th Mtn Golf Village
MLS Listing ID 220183075
Sold Date 07/15/24
Style Contemporary,Northwest
Bedrooms 3
Full Baths 2
Half Baths 1
HOA Fees $50
Year Built 2003
Annual Tax Amount $6,691
Lot Size 0.360 Acres
Acres 0.36
Lot Dimensions 0.36
Property Description
Discover luxury living at 60836 Currant Way, located right on the 4th fairway of the coveted Widgi Creek Golf Course! This pristine home offers 3,240SqFt of elegance with an open floor plan, custom cabinetry, a modern stacked stone fireplace, a separate dining area, as well a gourmet kitchen with breakfast bar seating & an oversized storage pantry. Enjoy resort-style living with two primary suites & an office on the main level, as well as a versatile bonus bedroom on the second level. The first floor also offers a sauna, a separate in-sink laundry room, and an attached oversized two-car garage with workbench & built-in storage. The private, spacious backyard patio with golf course views is perfect for relaxation & al fresco dining. The Widgi Creek community features a clubhouse, golf course, gated entrances, pickleball courts, and easy access to world-class hiking and biking trails. This home is a must-see!
Location
State OR
County Deschutes
Community 7Th Mtn Golf Village
Direction SW Century Drive, L-Seventh Mountain Drive (Widgi Creek sign,) first L-Golf Village Loop (go through gates,)L-Currant Way,L-Currant Way follow to end of the road's roundabout, look for property sign.
Interior
Interior Features Breakfast Bar, Built-in Features, Ceiling Fan(s), Central Vacuum, Double Vanity, Granite Counters, Kitchen Island, Linen Closet, Open Floorplan, Pantry, Primary Downstairs, Tile Counters, Tile Shower, Vaulted Ceiling(s), Walk-In Closet(s), Wired for Sound
Heating Electric, Heat Pump
Cooling Central Air, Heat Pump
Fireplaces Type Great Room, Propane
Fireplace Yes
Window Features Double Pane Windows,Skylight(s)
Exterior
Exterior Feature Patio
Garage Attached, Driveway, Garage Door Opener, Storage
Garage Spaces 2.0
Community Features Access to Public Lands, Pickleball Court(s), Trail(s)
Amenities Available Clubhouse, Firewise Certification, Fitness Center, Gated, Golf Course, Pickleball Court(s), Resort Community, Restaurant, Snow Removal, Trail(s), Other
Roof Type Composition
Parking Type Attached, Driveway, Garage Door Opener, Storage
Total Parking Spaces 2
Garage Yes
Building
Lot Description Garden, Landscaped, Level, On Golf Course, Sprinkler Timer(s), Sprinklers In Front, Sprinklers In Rear, Water Feature
Entry Level Two
Foundation Stemwall
Water Private
Architectural Style Contemporary, Northwest
Structure Type Frame
New Construction No
Schools
High Schools Summit High
Others
Senior Community No
Tax ID 181114C000100
Security Features Carbon Monoxide Detector(s),Smoke Detector(s)
Acceptable Financing Cash, Conventional, VA Loan
Listing Terms Cash, Conventional, VA Loan
Special Listing Condition Standard
Read Less Info
Want to know what your home might be worth? Contact us for a FREE valuation!

Our team is ready to help you sell your home for the highest possible price ASAP








