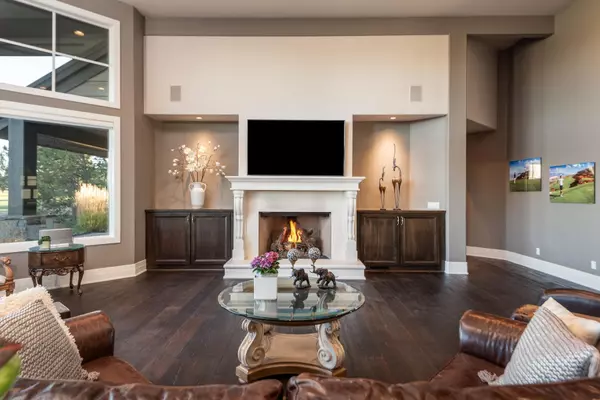$1,715,000
$1,760,000
2.6%For more information regarding the value of a property, please contact us for a free consultation.
3 Beds
4 Baths
3,010 SqFt
SOLD DATE : 07/16/2024
Key Details
Sold Price $1,715,000
Property Type Single Family Home
Sub Type Single Family Residence
Listing Status Sold
Purchase Type For Sale
Square Footage 3,010 sqft
Price per Sqft $569
Subdivision Pronghorn
MLS Listing ID 220179946
Sold Date 07/16/24
Style Traditional
Bedrooms 3
Full Baths 3
Half Baths 1
HOA Fees $250
Year Built 2012
Annual Tax Amount $15,085
Lot Size 0.570 Acres
Acres 0.57
Lot Dimensions 0.57
Property Description
Enjoy peaceful views of the Nicklaus Golf Course, and Signature Hole #5 along with sunrises over the easterly mountains. The Timeless high-end finishes include wide plank Hardwood Flooring throughout, a Limestone Fireplace in the Great Room, Professional Appliances in the open Chef's Kitchen, & Vaulted Ceilings. 3 Ensuites, + Office. Covered outdoor living & dining on the rear patio. Plenty of space for family & guests! Primary suite w/soaking tub & generous closet with Built-Ins. 1,166 /SF Garage for all your storage needs! The $115,000 Juniper Preserve Premier Club Membership is Included! This Luxury Resort Community is located just minutes from NE Bend Dining, Shopping and Medical Services. Enjoy all the amenities of Juniper Preserve Resort! Two Championship Golf Courses~36 holes of exceptional Golf, Dining options, Day Spa, Fitness Ctr, Adult & Family Pools, 24-hour manned Security Gate, Private Club, Dog Park, & Bike & Walking Trails.
Location
State OR
County Deschutes
Community Pronghorn
Interior
Interior Features Breakfast Bar, Central Vacuum, Double Vanity, Enclosed Toilet(s), Granite Counters, Kitchen Island, Linen Closet, Open Floorplan, Pantry, Primary Downstairs, Vaulted Ceiling(s), Walk-In Closet(s)
Heating Natural Gas
Cooling Central Air
Fireplaces Type Family Room, Gas
Fireplace Yes
Window Features Double Pane Windows
Exterior
Exterior Feature Patio
Garage Attached, Concrete, Driveway, Garage Door Opener, Paver Block, Storage
Garage Spaces 4.0
Community Features Access to Public Lands, Gas Available, Park, Pickleball Court(s), Playground, Short Term Rentals Not Allowed, Sport Court, Tennis Court(s), Trail(s)
Amenities Available Clubhouse, Fitness Center, Gated, Golf Course, Park, Pickleball Court(s), Playground, Pool, Resort Community, Restaurant, Security, Snow Removal, Sport Court, Tennis Court(s), Trail(s)
Roof Type Tile
Parking Type Attached, Concrete, Driveway, Garage Door Opener, Paver Block, Storage
Total Parking Spaces 4
Garage Yes
Building
Lot Description Landscaped, Level, Native Plants, On Golf Course, Sprinkler Timer(s), Sprinklers In Front, Sprinklers In Rear
Entry Level One
Foundation Stemwall
Builder Name Black Rock Construction
Water Public
Architectural Style Traditional
Structure Type Frame
New Construction No
Schools
High Schools Ridgeview High
Others
Senior Community No
Tax ID 208849
Security Features Carbon Monoxide Detector(s),Smoke Detector(s)
Acceptable Financing Cash, Conventional
Listing Terms Cash, Conventional
Special Listing Condition Standard
Read Less Info
Want to know what your home might be worth? Contact us for a FREE valuation!

Our team is ready to help you sell your home for the highest possible price ASAP








