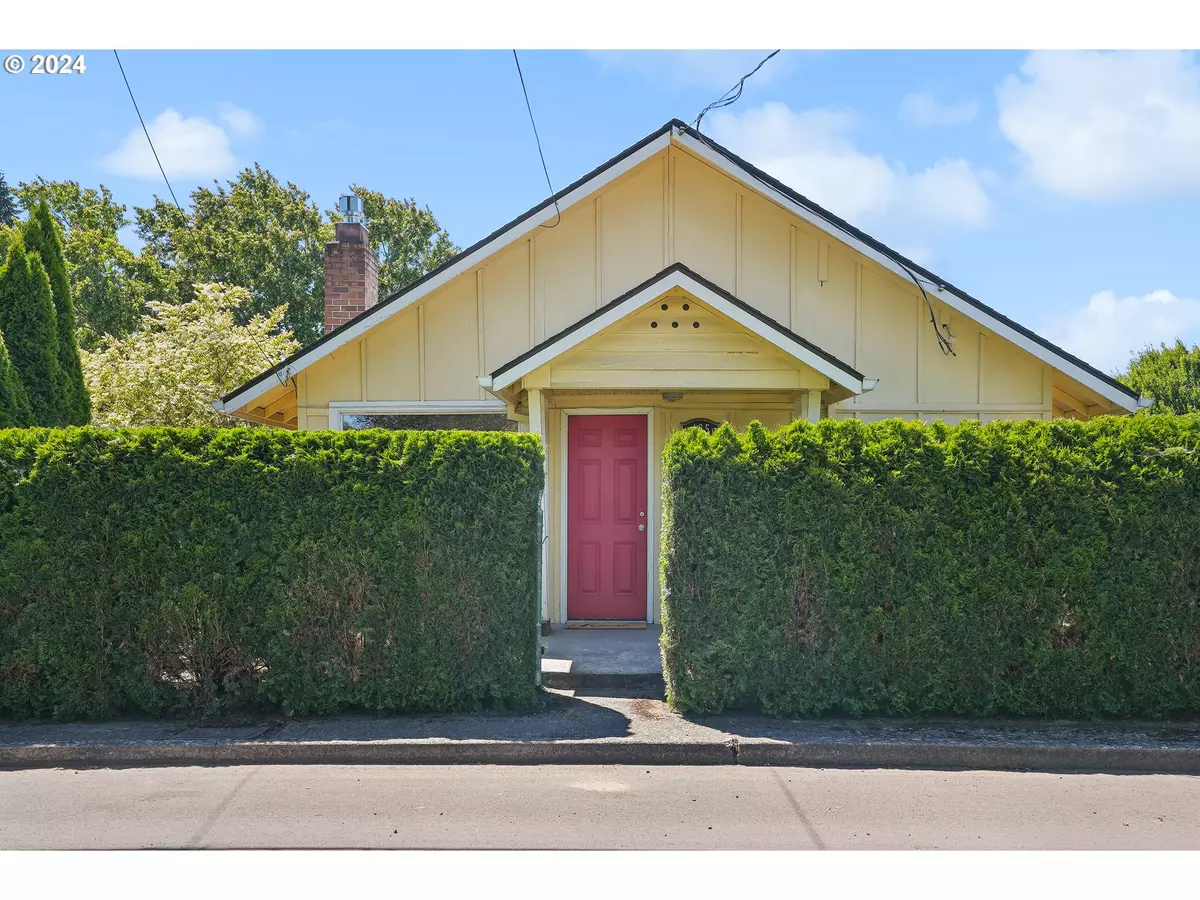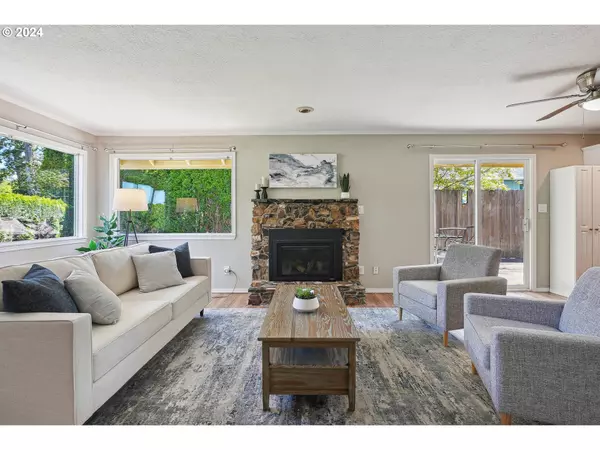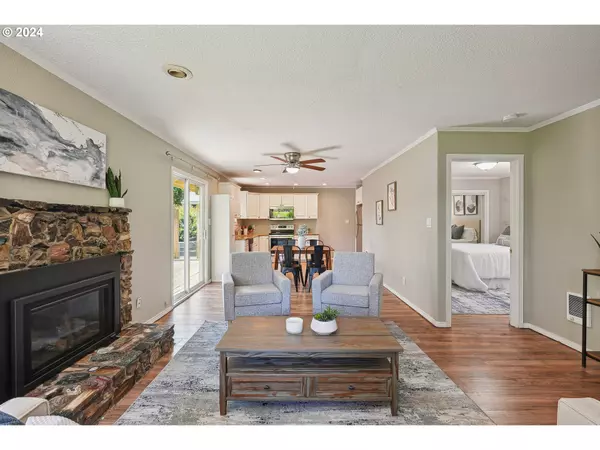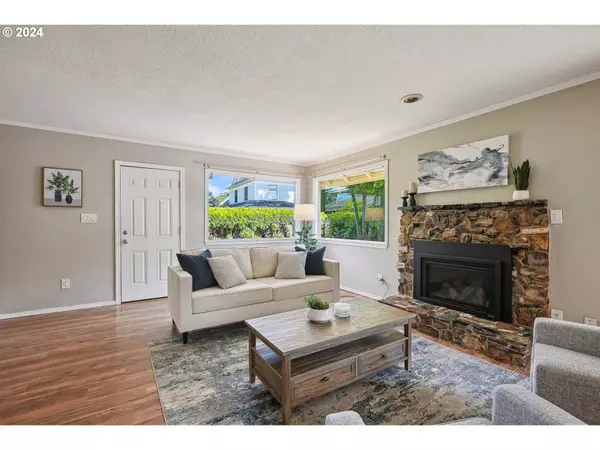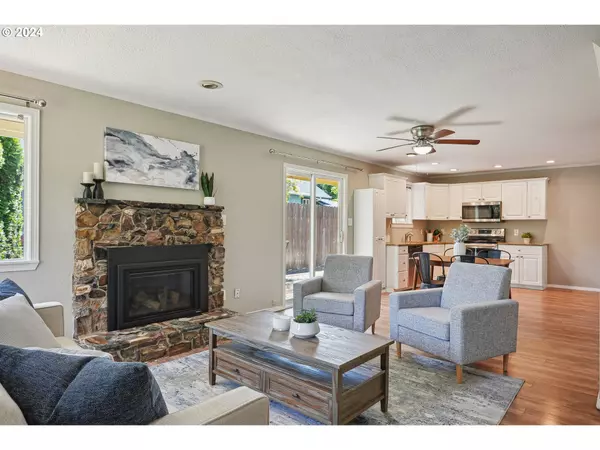Bought with Keller Williams Realty Portland Premiere
$410,000
$399,000
2.8%For more information regarding the value of a property, please contact us for a free consultation.
3 Beds
2 Baths
1,380 SqFt
SOLD DATE : 07/15/2024
Key Details
Sold Price $410,000
Property Type Single Family Home
Sub Type Single Family Residence
Listing Status Sold
Purchase Type For Sale
Square Footage 1,380 sqft
Price per Sqft $297
MLS Listing ID 24085210
Sold Date 07/15/24
Style Ranch
Bedrooms 3
Full Baths 2
Year Built 1940
Annual Tax Amount $2,679
Tax Year 2023
Property Description
This property is eligible for the $5,000 KeyBank Neighbors First Credit to use toward closing costs and/or prepaid fees. Welcome to this cutie in Cornelius! Straight out of the gate and into this open concept living! The light filled living room is centered around a handsome stone fireplace that leads into the kitchen & dining area. Grill for your guests on the oversized deck just off the kitchen. Many recent upgrades with newer windows, vinyl flooring, granite countertops and stainless steel appliances. The fenced backyard is a sun soaked blank canvas ready for your imagination to run wild. The property is close proximity to Cornelius 10 movie cinema, grocery shopping, dining and Mcmenamins Grand Lodge.
Location
State OR
County Washington
Area _152
Rooms
Basement None
Interior
Interior Features Ceiling Fan, High Ceilings, Vinyl Floor, Wallto Wall Carpet
Heating Wall Furnace
Fireplaces Number 1
Fireplaces Type Gas
Appliance Dishwasher, Free Standing Range, Free Standing Refrigerator, Granite, Microwave, Stainless Steel Appliance
Exterior
Exterior Feature Deck, Fenced, Fire Pit, Yard
Garage Tandem
Garage Spaces 1.0
Roof Type Composition
Parking Type Driveway, On Street
Garage Yes
Building
Lot Description Corner Lot, Level
Story 1
Foundation Concrete Perimeter
Sewer Public Sewer
Water Public Water
Level or Stories 1
Schools
Elementary Schools Echo Shaw
Middle Schools Neil Armstrong
High Schools Forest Grove
Others
Senior Community No
Acceptable Financing Cash, Conventional, FHA
Listing Terms Cash, Conventional, FHA
Read Less Info
Want to know what your home might be worth? Contact us for a FREE valuation!

Our team is ready to help you sell your home for the highest possible price ASAP



