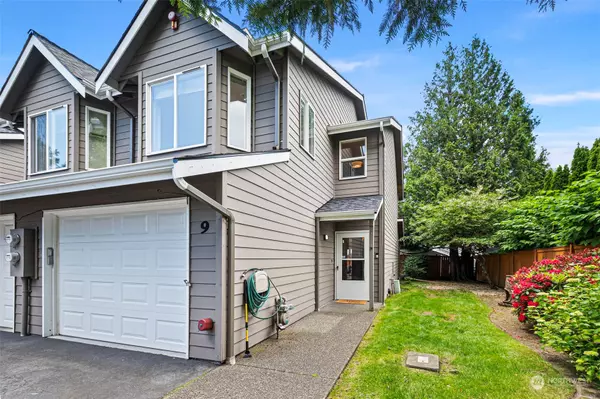Bought with Coldwell Banker Bain
$515,000
$515,000
For more information regarding the value of a property, please contact us for a free consultation.
2 Beds
1.5 Baths
1,044 SqFt
SOLD DATE : 07/17/2024
Key Details
Sold Price $515,000
Property Type Condo
Sub Type Condominium
Listing Status Sold
Purchase Type For Sale
Square Footage 1,044 sqft
Price per Sqft $493
Subdivision Downtown - North Bend
MLS Listing ID 2251021
Sold Date 07/17/24
Style 32 - Townhouse
Bedrooms 2
Full Baths 1
Half Baths 1
HOA Fees $477/mo
Year Built 1994
Annual Tax Amount $3,863
Property Description
Step into comfort and convenience in this rarely available Parkside townhome, minutes from downtown North Bend. Enjoy proximity to Si View Park, trailheads, wineries, and more! Downstairs, a kitchen with bar seating, powder room, cozy family room with gas fireplace, and private patio await. Upstairs, find 2 beds, 1 bath with double vanities. Plus, a one-car garage for storage needs. Conveniently off I-90, with lakes, skiing, and hiking nearby. These homes seldom hit the market—act fast! Home inspection included.
Location
State WA
County King
Area 540 - East Of Lake Sammamish
Interior
Interior Features Laminate, Wall to Wall Carpet, Balcony/Deck/Patio, Cooking-Gas, Dryer-Electric, Washer, Fireplace, Water Heater
Flooring Laminate, Carpet
Fireplaces Number 1
Fireplaces Type Gas
Fireplace true
Appliance Dishwasher(s), Dryer(s), Microwave(s), Refrigerator(s), Stove(s)/Range(s), Washer(s)
Exterior
Exterior Feature Metal/Vinyl
Garage Spaces 1.0
Community Features Outside Entry
Waterfront No
View Y/N Yes
View Mountain(s), Territorial
Roof Type Composition
Parking Type Individual Garage, Uncovered
Garage Yes
Building
Lot Description Cul-De-Sac, Dead End Street, Paved
Story Multi/Split
New Construction No
Schools
Elementary Schools North Bend Elem
Middle Schools Twin Falls Mid
High Schools Mount Si High
School District Snoqualmie Valley
Others
HOA Fee Include Common Area Maintenance,Garbage,Lawn Service,Road Maintenance,Snow Removal
Senior Community No
Acceptable Financing Cash Out, Conventional, FHA, VA Loan
Listing Terms Cash Out, Conventional, FHA, VA Loan
Read Less Info
Want to know what your home might be worth? Contact us for a FREE valuation!

Our team is ready to help you sell your home for the highest possible price ASAP

"Three Trees" icon indicates a listing provided courtesy of NWMLS.







