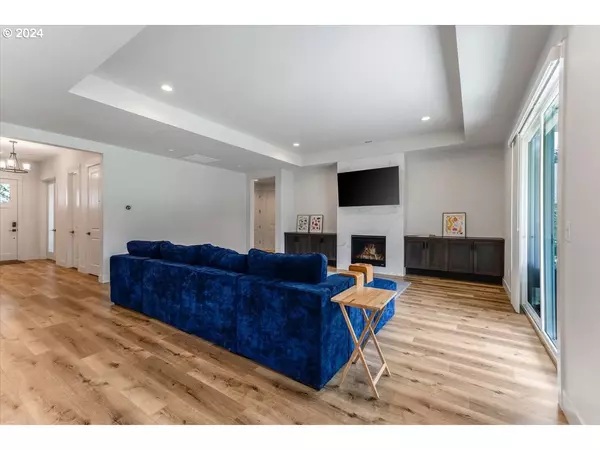Bought with Works Real Estate
$925,000
$945,000
2.1%For more information regarding the value of a property, please contact us for a free consultation.
4 Beds
3.1 Baths
3,078 SqFt
SOLD DATE : 07/18/2024
Key Details
Sold Price $925,000
Property Type Single Family Home
Sub Type Single Family Residence
Listing Status Sold
Purchase Type For Sale
Square Footage 3,078 sqft
Price per Sqft $300
MLS Listing ID 24698205
Sold Date 07/18/24
Style Stories2, Ranch
Bedrooms 4
Full Baths 3
Year Built 2020
Annual Tax Amount $8,433
Tax Year 2023
Lot Size 10,018 Sqft
Property Description
A stunning home offers outstanding value! This gorgeous home offers a package most buyers are patiently holding out for. Main level living with guest suite and bonus room upstairs; situated on a rare larger approx. 10K lot! Abundant natural light & a bright open layout! High-end surfaces, fixtures, and finishes. High ceilings, plenty of windows, neutral colors, designer laminate flooring,tile floors Quartz in kitchen & baths, stainless appliances, walk in pantry, butler's pantry. Beautiful primary bedroom suite, stand alone elegant tub, water closet and a spacious walk in closet! 2nd & 3rd beds on the main. Upstairs is a flex/TV room and a guest suite. Covered patio leads to a level backyard with lots of options. Cedar fencing with 2 gates. A Leyland cypress tree line in progress. A safe and smart home too! Conveniently located, with great freeway access and close to shopping! Hard to pass up this meticulously maintained and cared for newer home!
Location
State WA
County Clark
Area _62
Zoning R1-10
Rooms
Basement Crawl Space
Interior
Interior Features Ceiling Fan, Garage Door Opener, High Ceilings, High Speed Internet, Laminate Flooring, Laundry, Quartz, Soaking Tub, Tile Floor, Wallto Wall Carpet
Heating Forced Air95 Plus
Cooling Central Air
Fireplaces Number 1
Fireplaces Type Gas
Appliance Builtin Range, Dishwasher, Disposal, E N E R G Y S T A R Qualified Appliances, Gas Appliances, Island, Microwave, Pantry, Pot Filler, Quartz, Range Hood, Stainless Steel Appliance, Wine Cooler
Exterior
Exterior Feature Covered Patio, Fenced, Porch, Sprinkler, Tool Shed, Yard
Garage Attached
Garage Spaces 3.0
Roof Type Shingle
Parking Type Driveway
Garage Yes
Building
Lot Description Cul_de_sac, Level
Story 2
Foundation Concrete Perimeter
Sewer Public Sewer
Water Public Water
Level or Stories 2
Schools
Elementary Schools York
Middle Schools Frontier
High Schools Heritage
Others
Senior Community No
Acceptable Financing Cash, Conventional, FHA, VALoan
Listing Terms Cash, Conventional, FHA, VALoan
Read Less Info
Want to know what your home might be worth? Contact us for a FREE valuation!

Our team is ready to help you sell your home for the highest possible price ASAP








