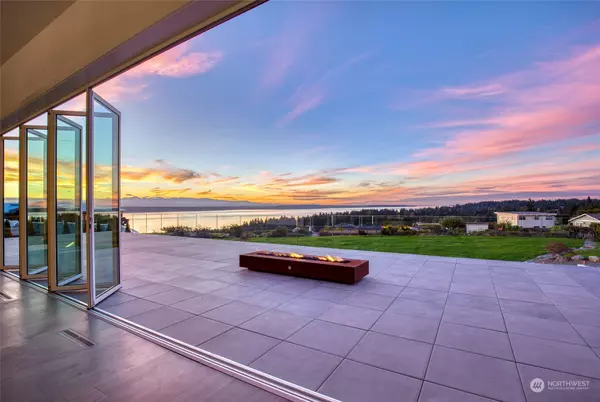Bought with Windermere Real Estate GH LLC
$5,750,000
$5,999,849
4.2%For more information regarding the value of a property, please contact us for a free consultation.
5 Beds
4.25 Baths
5,600 SqFt
SOLD DATE : 07/19/2024
Key Details
Sold Price $5,750,000
Property Type Single Family Home
Sub Type Residential
Listing Status Sold
Purchase Type For Sale
Square Footage 5,600 sqft
Price per Sqft $1,026
Subdivision Innis Arden
MLS Listing ID 2233742
Sold Date 07/19/24
Style 16 - 1 Story w/Bsmnt.
Bedrooms 5
Full Baths 3
Half Baths 1
Construction Status Completed
HOA Fees $81/ann
Year Built 2023
Annual Tax Amount $14,455
Lot Size 1.470 Acres
Property Description
Nestled on a bluff in the coveted Innis Arden neighborhood, escape to your private estate where high-end design & organic beauty blend in perfect harmony amid soaring views of Puget Sound and Olympic Mtns. Marvel at the luxurious interior, incl. chef’s kitchen & subtle technology making everyday life joyful. Venture outside through infinite walls of folding glass to enjoy numerous exterior spaces. Crafted by luxury home builder Polymath Properties, this unique PNW new construction masterfully integrates purposeful design w/ breathtaking views, providing the pinnacle of PNW living. Enjoy a sensory spectacle with fire & water features flowing & flickering as you wander around the meticulously designed grounds of this truly unique oasis!
Location
State WA
County King
Area 715 - Richmond Beach/Shoreline
Rooms
Basement Daylight, Finished
Main Level Bedrooms 3
Interior
Interior Features Second Kitchen, Bath Off Primary, Double Pane/Storm Window, Dining Room, High Tech Cabling, Skylight(s), Sprinkler System, Vaulted Ceiling(s), Walk-In Closet(s), Walk-In Pantry, Wet Bar, Fireplace, Water Heater
Flooring Engineered Hardwood
Fireplaces Number 1
Fireplaces Type Gas
Fireplace true
Appliance Dishwasher(s), Double Oven, Disposal, Microwave(s), Refrigerator(s), Stove(s)/Range(s)
Exterior
Exterior Feature Cement/Concrete, Stone, Wood
Garage Spaces 3.0
Community Features CCRs, Club House, Trail(s)
Amenities Available Deck, Electric Car Charging, Gas Available, Irrigation, Patio, Sprinkler System
Waterfront No
View Y/N Yes
View Mountain(s), Sound, Territorial
Roof Type Metal
Parking Type Driveway, Attached Garage
Garage Yes
Building
Lot Description Secluded
Story One
Builder Name Polymath Properties LLC
Sewer Sewer Connected
Water Public
Architectural Style Northwest Contemporary
New Construction Yes
Construction Status Completed
Schools
Elementary Schools Buyer To Verify
Middle Schools Buyer To Verify
High Schools Buyer To Verify
School District Shoreline
Others
Senior Community No
Acceptable Financing Cash Out, Conventional, VA Loan
Listing Terms Cash Out, Conventional, VA Loan
Read Less Info
Want to know what your home might be worth? Contact us for a FREE valuation!

Our team is ready to help you sell your home for the highest possible price ASAP

"Three Trees" icon indicates a listing provided courtesy of NWMLS.







