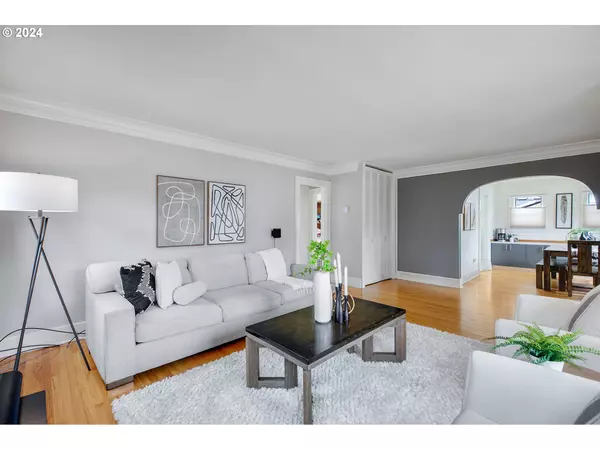Bought with Urban Nest Realty
$500,000
$496,000
0.8%For more information regarding the value of a property, please contact us for a free consultation.
4 Beds
2 Baths
1,814 SqFt
SOLD DATE : 07/19/2024
Key Details
Sold Price $500,000
Property Type Single Family Home
Sub Type Single Family Residence
Listing Status Sold
Purchase Type For Sale
Square Footage 1,814 sqft
Price per Sqft $275
MLS Listing ID 24097613
Sold Date 07/19/24
Style Stories2
Bedrooms 4
Full Baths 2
Year Built 1927
Annual Tax Amount $4,329
Tax Year 2023
Lot Size 5,227 Sqft
Property Description
Discover your charming move-in ready home in the heart of Portland! This 4-bedroom, 2-bathroom property is a perfect blend of comfort and versatility offering a flexible layout, and a spacious backyard to host friends and family. Walking into the home you're greeted by a beautiful living area that radiates warmth thanks to the generous natural light streaming through the large windows and beautiful hardwood floors. Two bedrooms on the main level and two in the finished basement provide the space and distinct living areas you want in your home. The unique floor plan features a primary bedroom option either on the main level or in the basement providing flexibility for your lifestyle. The basement also provides ample storage space with the potential to convert into another room or kitchen for a rental unit with separate entrances. If you enjoy the outdoors the backyard is ready for you! Whether it's gardening, outdoor meals on the patio, or playing in the grass, there's plenty of room for your summer barbecues or a morning cup of coffee. Located in a quiet neighborhood, this home offers convenient access to local parks, shops, schools, and dining. It's the perfect combination of a peaceful residential setting with the benefits of city living. Schedule your viewing today! [Home Energy Score = 4. HES Report at https://rpt.greenbuildingregistry.com/hes/OR10227493]
Location
State OR
County Multnomah
Area _143
Rooms
Basement Finished, Full Basement
Interior
Interior Features Washer Dryer, Wood Floors
Heating Forced Air90
Cooling Central Air
Appliance Dishwasher, Free Standing Range, Free Standing Refrigerator, Stainless Steel Appliance
Exterior
Exterior Feature Patio, Tool Shed, Yard
Roof Type Composition
Parking Type Off Street
Garage No
Building
Lot Description Level
Story 2
Foundation Concrete Perimeter
Sewer Public Sewer
Water Public Water
Level or Stories 2
Schools
Elementary Schools Woodmere
Middle Schools Lane
High Schools Franklin
Others
Senior Community No
Acceptable Financing Cash, Conventional, FHA, VALoan
Listing Terms Cash, Conventional, FHA, VALoan
Read Less Info
Want to know what your home might be worth? Contact us for a FREE valuation!

Our team is ready to help you sell your home for the highest possible price ASAP








