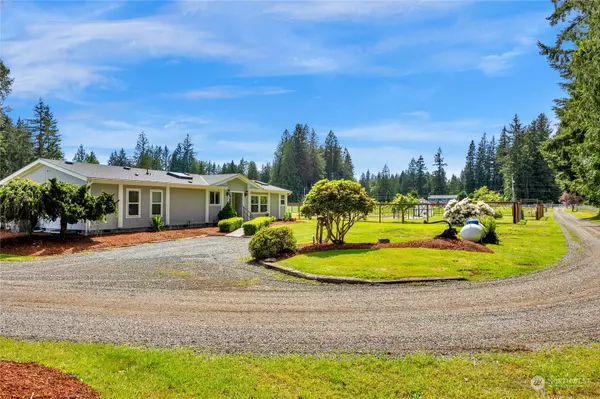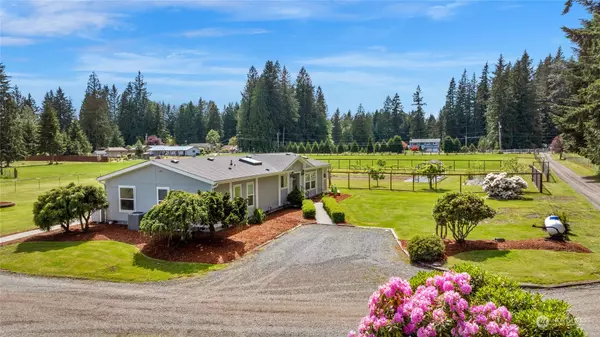Bought with Bushnell Real Estate Solutions
$875,000
$875,000
For more information regarding the value of a property, please contact us for a free consultation.
3 Beds
2 Baths
1,848 SqFt
SOLD DATE : 07/19/2024
Key Details
Sold Price $875,000
Property Type Manufactured Home
Sub Type Manufactured On Land
Listing Status Sold
Purchase Type For Sale
Square Footage 1,848 sqft
Price per Sqft $473
Subdivision Arlington
MLS Listing ID 2247490
Sold Date 07/19/24
Style 21 - Manuf-Double Wide
Bedrooms 3
Full Baths 2
Year Built 1997
Annual Tax Amount $5,203
Lot Size 5.940 Acres
Lot Dimensions Irregular
Property Description
Desirable Arlington Heights 5.94 acre fenced, gated, cleared property with updated home. Features an 12x20 exercise gym, large shop, 3 stall barn, equipment storage and much more. Great well with water purification system. Fruit trees, fenced garden space, green house shell, gazebo, newer roof, air conditioning, custom cabinets and countertops. New 10 x 16 storage shed, blueberries, green and purple grapes, pear trees, apple trees, walnut tree. Energy saving appliances, new skylight, window coverings, instant hot water tank. 36 x 36.5 barn (1314 SF).
Location
State WA
County Snohomish
Area 760 - Northeast Snohomish?
Rooms
Basement None
Main Level Bedrooms 3
Interior
Interior Features Laminate Hardwood, Wall to Wall Carpet, Bath Off Primary, Double Pane/Storm Window, Dining Room, High Tech Cabling, Security System, Skylight(s), Vaulted Ceiling(s), Walk-In Closet(s), Fireplace, Water Heater
Flooring Laminate, Carpet
Fireplaces Number 1
Fireplaces Type Pellet Stove
Fireplace true
Appliance Dishwasher(s), Microwave(s), Refrigerator(s), Stove(s)/Range(s)
Exterior
Exterior Feature Cement Planked
Garage Spaces 2.0
Amenities Available Barn, Cabana/Gazebo, Cable TV, Deck, Fenced-Partially, Gated Entry, High Speed Internet, Outbuildings, Patio, Propane, Shop, Stable
Waterfront No
View Y/N Yes
View Mountain(s), Territorial
Roof Type Composition
Parking Type Driveway, Detached Garage
Garage Yes
Building
Lot Description Paved
Story One
Sewer Septic Tank
Water Individual Well
New Construction No
Schools
School District Arlington
Others
Senior Community No
Acceptable Financing Cash Out, Conventional
Listing Terms Cash Out, Conventional
Read Less Info
Want to know what your home might be worth? Contact us for a FREE valuation!

Our team is ready to help you sell your home for the highest possible price ASAP

"Three Trees" icon indicates a listing provided courtesy of NWMLS.







