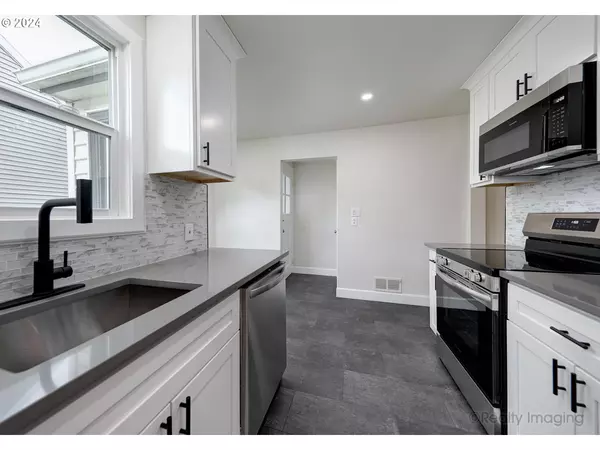Bought with John L Scott Portland SW
$486,500
$499,000
2.5%For more information regarding the value of a property, please contact us for a free consultation.
3 Beds
1 Bath
1,730 SqFt
SOLD DATE : 07/19/2024
Key Details
Sold Price $486,500
Property Type Single Family Home
Sub Type Single Family Residence
Listing Status Sold
Purchase Type For Sale
Square Footage 1,730 sqft
Price per Sqft $281
MLS Listing ID 24387737
Sold Date 07/19/24
Style Stories2, Capecod
Bedrooms 3
Full Baths 1
Year Built 1947
Annual Tax Amount $4,186
Tax Year 2023
Lot Size 5,227 Sqft
Property Description
Delightful bright Arbor Lodge charmer! On the quiet stretch of N Greeley Ave, this home sits high above the street. Tastefully updated charming cape code in sought after Arbor lodge neighborhood. Sunny Space with large windows featuring Great Natural Light that brings out the shine in the newly refinished original hardwood floors. Updated Bathroom and kitchen with all new appliances and quartz counter tops. Large Master bedroom upstairs with walk in closet. Finished basement featuring a Party Room with a fireplace and built in Bar, additional flex space for office or workout room etc. Freshly painted with new luxury vinyl flooring. Also included is a utility Room with Washer Dryer and a pantry with plenty of storage. Easy access to the large, fenced backyard. Truly a gardener and entertainer's dream, complete with a shed to store your tools in. An oversized back deck will be lovely for fall star gazing around your firepit and summertime BBQ's. Just a stone's throw away from one of the best parks in North Portland. Brand new roof, sewer line replaced, and oil tank decommissioned. Extended driveway with single car detached garage for plenty of off-street parking. You can move in with peace of mind that the big expenses have already been taken care of. All this combined for the perfect home in the perfect location.
Location
State OR
County Multnomah
Area _141
Rooms
Basement Daylight, Full Basement, Partially Finished
Interior
Interior Features Floor3rd, Ceiling Fan, Laundry, Washer Dryer, Wood Floors
Heating Forced Air, Forced Air90
Cooling None
Fireplaces Number 2
Fireplaces Type Wood Burning
Appliance Dishwasher, Disposal, Free Standing Gas Range, Free Standing Range, Free Standing Refrigerator, Quartz
Exterior
Exterior Feature Deck, Fenced, Yard
Garage Detached
Garage Spaces 1.0
View Trees Woods
Roof Type Composition
Parking Type Driveway, Off Street
Garage Yes
Building
Lot Description Level, Trees
Story 3
Foundation Concrete Perimeter
Sewer Public Sewer
Water Public Water
Level or Stories 3
Schools
Elementary Schools Chief Joseph
Middle Schools Ockley Green
High Schools Jefferson
Others
Senior Community No
Acceptable Financing Conventional, FHA, VALoan
Listing Terms Conventional, FHA, VALoan
Read Less Info
Want to know what your home might be worth? Contact us for a FREE valuation!

Our team is ready to help you sell your home for the highest possible price ASAP








