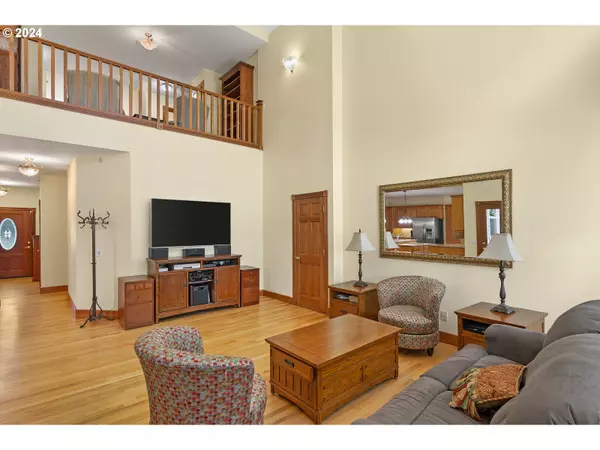Bought with Imagine Homes Realty, LLC
$903,600
$930,000
2.8%For more information regarding the value of a property, please contact us for a free consultation.
4 Beds
4 Baths
4,629 SqFt
SOLD DATE : 07/22/2024
Key Details
Sold Price $903,600
Property Type Single Family Home
Sub Type Single Family Residence
Listing Status Sold
Purchase Type For Sale
Square Footage 4,629 sqft
Price per Sqft $195
MLS Listing ID 24543896
Sold Date 07/22/24
Style Stories2, Traditional
Bedrooms 4
Full Baths 4
Year Built 1995
Annual Tax Amount $8,197
Tax Year 2024
Lot Size 0.760 Acres
Property Description
Tucked away on a large, private lot, this exquisite home features 4 bedrooms, 4 full bathrooms, an extra deep 5-car garage, and a full unfinished basement offering limitless potential for customization. The expansive primary suite, complete with a cozy fireplace and a private balcony overlooking the large front yard is perfect for serene morning coffees or tranquil evening relaxation. One of the bedrooms is located on main floor which can also be used as an office or craft room. The upstairs bonus room adds flexibility to the layout, ideal for a home office, gym, or entertainment space. The meticulously landscaped lot creates a private oasis, ideal for outdoor living and entertaining. This home is a haven of comfort and luxury, designed for those who appreciate space, privacy, and potential in a prestigious neighborhood. Don't miss the opportunity to own this remarkable property. Check out the 3D virtual tour online to walkthrough all of this amazing property!
Location
State WA
County Clark
Area _44
Zoning R1-10
Rooms
Basement Exterior Entry, Unfinished
Interior
Interior Features Ceiling Fan, Central Vacuum, Garage Door Opener, Jetted Tub, Laundry, Wallto Wall Carpet, Washer Dryer, Wood Floors
Heating Forced Air, Heat Pump
Cooling Heat Pump
Fireplaces Number 3
Fireplaces Type Gas, Wood Burning
Appliance Dishwasher, Free Standing Gas Range, Free Standing Refrigerator, Granite, Island, Plumbed For Ice Maker, Stainless Steel Appliance
Exterior
Exterior Feature Covered Deck, Deck, Garden, Porch, R V Parking, Sprinkler, Tool Shed, Yard
Garage Attached, Tandem
Garage Spaces 5.0
View Park Greenbelt, Trees Woods
Roof Type Tile
Parking Type Driveway, R V Access Parking
Garage Yes
Building
Lot Description Level, Private, Private Road, Trees
Story 3
Foundation Concrete Perimeter, Slab
Sewer Public Sewer
Water Public Water
Level or Stories 3
Schools
Elementary Schools Salmon Creek
Middle Schools Alki
High Schools Skyview
Others
Senior Community No
Acceptable Financing Cash, Conventional, VALoan
Listing Terms Cash, Conventional, VALoan
Read Less Info
Want to know what your home might be worth? Contact us for a FREE valuation!

Our team is ready to help you sell your home for the highest possible price ASAP








