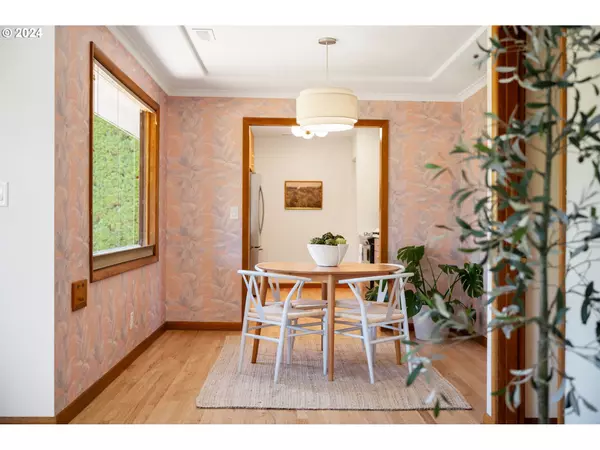Bought with Modern Homes Collective
$765,000
$765,000
For more information regarding the value of a property, please contact us for a free consultation.
4 Beds
2 Baths
2,251 SqFt
SOLD DATE : 07/22/2024
Key Details
Sold Price $765,000
Property Type Single Family Home
Sub Type Single Family Residence
Listing Status Sold
Purchase Type For Sale
Square Footage 2,251 sqft
Price per Sqft $339
MLS Listing ID 24431995
Sold Date 07/22/24
Style Ranch
Bedrooms 4
Full Baths 2
Year Built 1955
Annual Tax Amount $5,668
Tax Year 2023
Lot Size 7,840 Sqft
Property Description
Fitzgerald Design/Build overhaul of this mid-century ranch from top to bottom! Refinished hardwood floors, custom kitchen cabinets, quartz counters and all new appliances. 3 bedrooms on the main, 4th bedroom in the lower level along with a spacious bonus room with lots of storage. Extra flex room and large laundry utility room that would be a great spot for a second fridge or even kitchenette for your longer stay guests. Dry basement system with sump pump, new roof, paint interior/exterior, updated electrical, new plumbing whole house, bathroom with radiant floor heat. Fully fenced backyard with oversize garage and shop area. Spacious newly landscaped backyard with planter beds that gets great sunlight! Perfect patio space for barbecues and entertaining. Near NE 42nd's excellent stretch of coffee shops and restaurants! Open Saturday 11-1.
Location
State OR
County Multnomah
Area _142
Rooms
Basement Exterior Entry, Finished, Full Basement
Interior
Interior Features Hardwood Floors, Laundry, Quartz, Tile Floor, Wallto Wall Carpet
Heating Forced Air
Fireplaces Number 2
Fireplaces Type Wood Burning
Appliance Disposal, Pantry, Quartz, Range Hood, Stainless Steel Appliance, Tile
Exterior
Exterior Feature Fenced, Raised Beds, R V Boat Storage, Security Lights, Yard
Garage ExtraDeep, Oversized
Garage Spaces 1.0
Roof Type Composition
Parking Type Off Street, Secured
Garage Yes
Building
Lot Description Level, Private
Story 2
Sewer Public Sewer
Water Public Water
Level or Stories 2
Schools
Elementary Schools Rigler
Middle Schools Beaumont
High Schools Leodis Mcdaniel
Others
Senior Community No
Acceptable Financing Cash, Conventional, FHA, VALoan
Listing Terms Cash, Conventional, FHA, VALoan
Read Less Info
Want to know what your home might be worth? Contact us for a FREE valuation!

Our team is ready to help you sell your home for the highest possible price ASAP








