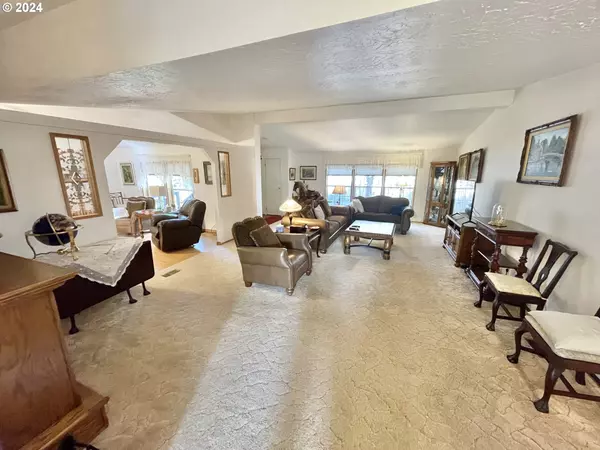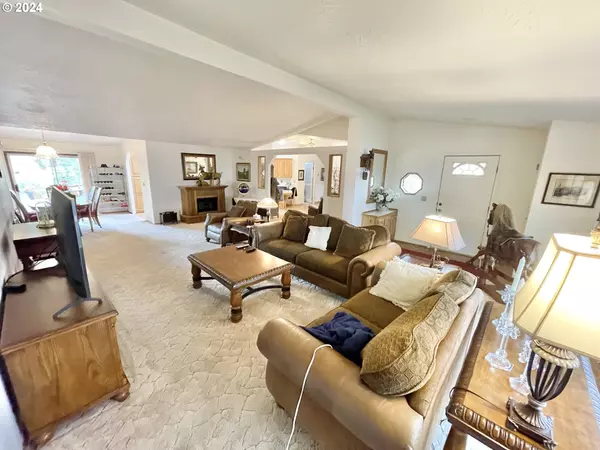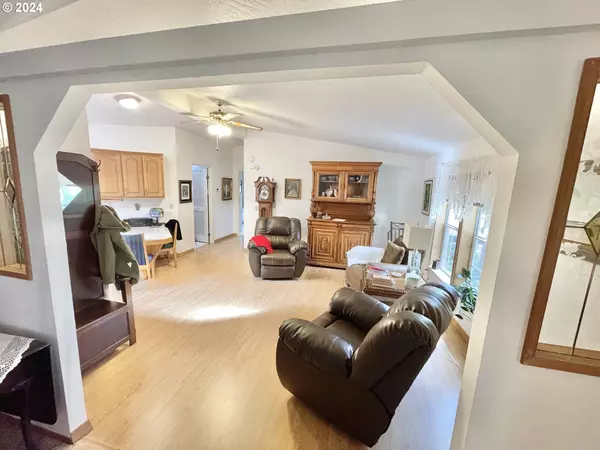Bought with Paramount Real Estate Services
$425,000
$399,000
6.5%For more information regarding the value of a property, please contact us for a free consultation.
3 Beds
2 Baths
2,250 SqFt
SOLD DATE : 07/23/2024
Key Details
Sold Price $425,000
Property Type Manufactured Home
Sub Type Manufactured Homeon Real Property
Listing Status Sold
Purchase Type For Sale
Square Footage 2,250 sqft
Price per Sqft $188
MLS Listing ID 24232014
Sold Date 07/23/24
Style Stories1, Triple Wide Manufactured
Bedrooms 3
Full Baths 2
Condo Fees $405
HOA Fees $135/qua
Year Built 1991
Annual Tax Amount $1,551
Tax Year 2023
Lot Size 9,147 Sqft
Property Description
Nestled in the picturesque coastal town of Florence, Oregon, this stunning 1991 triple-wide manufactured home offers a blend of comfort and luxury. Spanning 2250 Sqft, this residence features an open layout that seamlessly connects the formal dining area, family room, and living room, creating a perfect space for both relaxation and entertainment.The interior is bathed in natural light, thanks to the skylight and large windows, creating a warm and inviting ambiance throughout. Step outside to the expansive covered patio and porch, where you can enjoy the fresh coastal air and serene surroundings.This home boasts 3 bedrooms, 2 bathrooms, a laundry room, bonus room, 2-car garage, and a large storage room, providing ample space for all your needs. Additionally, the Florentine Estates home association amenities elevate the living experience, offering a clubhouse with a library, fitness room, pickleball/tennis courts, horseshoe pit, two swimming pools, spa, sauna, and RV storage option for a minimal monthly fee. Experience the ultimate in coastal living with this exceptional property in Florence, Oregon. Don't miss the opportunity to make this dream home yours. Schedule a viewing today and embrace the coastal lifestyle in style. Florentine Estates is a 55+ planned community requirement, buyer to verfy all information.
Location
State OR
County Lane
Area _227
Zoning MR
Rooms
Basement Crawl Space
Interior
Interior Features Ceiling Fan, Garage Door Opener, Laminate Flooring, Laundry, Soaking Tub, Tile Floor, Vaulted Ceiling, Wallto Wall Carpet, Washer Dryer
Heating Forced Air95 Plus
Cooling Heat Pump
Fireplaces Type Electric
Appliance Builtin Oven, Cooktop, Dishwasher, Disposal, Free Standing Refrigerator, Microwave, Range Hood, Tile
Exterior
Exterior Feature Covered Deck, Deck, Patio, Porch, R V Boat Storage, Yard
Garage Attached
Garage Spaces 2.0
Roof Type Composition
Parking Type Driveway, Off Street
Garage Yes
Building
Lot Description Gated, Level
Story 1
Sewer Public Sewer
Water Public Water
Level or Stories 1
Schools
Elementary Schools Siuslaw
Middle Schools Siuslaw
High Schools Siuslaw
Others
Senior Community No
Acceptable Financing Cash, Conventional, FHA, VALoan
Listing Terms Cash, Conventional, FHA, VALoan
Read Less Info
Want to know what your home might be worth? Contact us for a FREE valuation!

Our team is ready to help you sell your home for the highest possible price ASAP








