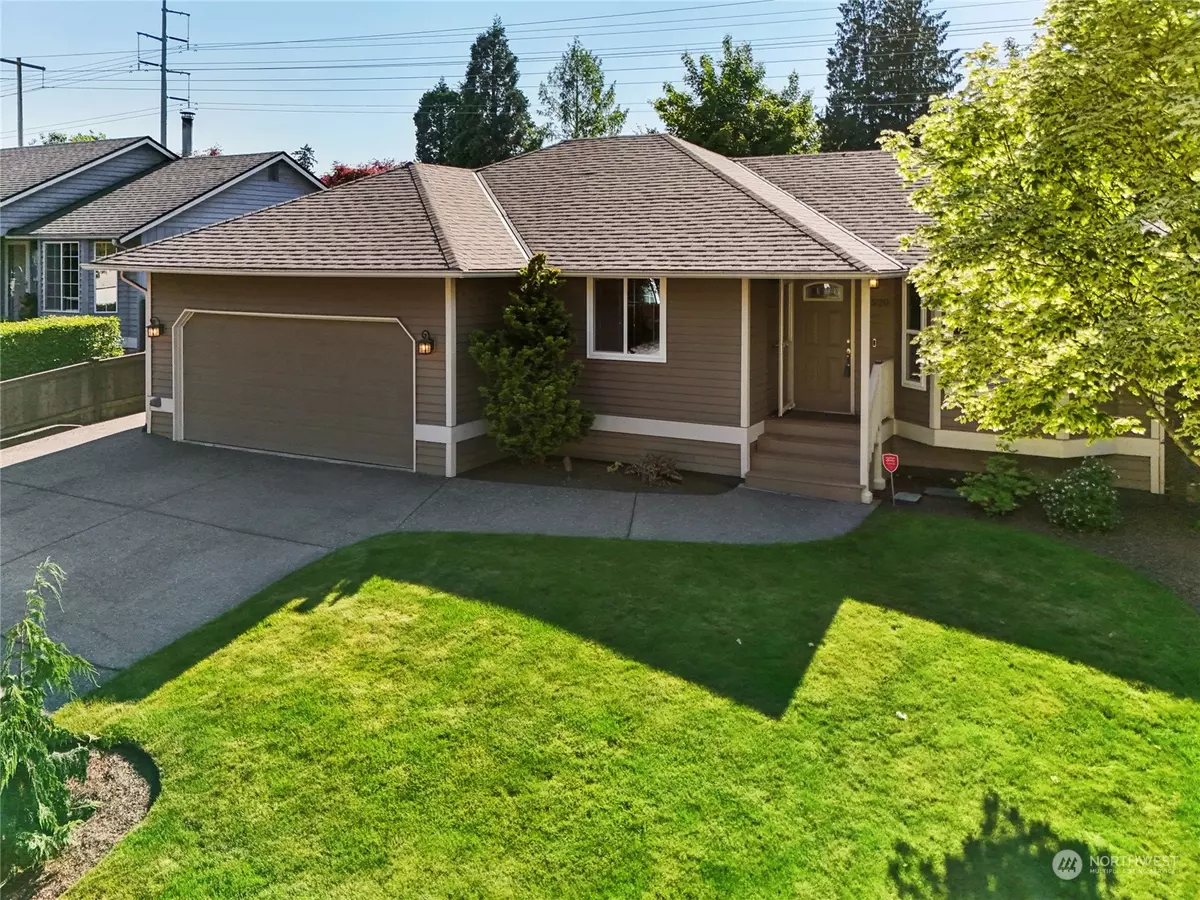Bought with eXp Realty
$665,000
$650,000
2.3%For more information regarding the value of a property, please contact us for a free consultation.
3 Beds
2 Baths
1,058 SqFt
SOLD DATE : 07/23/2024
Key Details
Sold Price $665,000
Property Type Single Family Home
Sub Type Residential
Listing Status Sold
Purchase Type For Sale
Square Footage 1,058 sqft
Price per Sqft $628
Subdivision Everett
MLS Listing ID 2252825
Sold Date 07/23/24
Style 10 - 1 Story
Bedrooms 3
Full Baths 2
Year Built 1987
Annual Tax Amount $5,055
Lot Size 6,098 Sqft
Property Description
Immaculate in Silver Firs. This is the one you have been waiting for! 3 bed/2 bath rambler has been fully updated including newer roof, solid wood doors, updated windows, and kitchen with newer appliances, granite counters and custom cabinets, including pantry w/pull out drawers. The inviting covered porch provides year-round use overlooking the private & stunning terraced back yard complete w/built in sprinklers & drip lines for the aspiring gardener. The primary bedroom includes a spacious walk-in closet & ensuite bath. 2 additional bedrooms share the second bath. Fantastic floor plan for all stages of life. Bonus shed with plenty of additional storage as well as a spacious 2 car garage with extra driveway parking. Inspections available.
Location
State WA
County Snohomish
Area 740 - Everett/Mukilteo
Rooms
Basement None
Main Level Bedrooms 3
Interior
Interior Features Ceramic Tile, Wall to Wall Carpet, Laminate Hardwood, Bath Off Primary, Ceiling Fan(s), Dining Room, French Doors, Security System, Skylight(s), Sprinkler System, Walk-In Closet(s), Fireplace, Water Heater
Flooring Ceramic Tile, Laminate, Vinyl, Carpet
Fireplaces Number 1
Fireplaces Type Electric
Fireplace true
Appliance Dishwasher(s), Disposal, Microwave(s), Refrigerator(s), See Remarks, Stove(s)/Range(s)
Exterior
Exterior Feature Wood Products
Garage Spaces 2.0
Community Features CCRs
Amenities Available Deck, Fenced-Fully, Shop, Sprinkler System
Waterfront No
View Y/N No
Roof Type Composition
Parking Type Attached Garage
Garage Yes
Building
Lot Description Curbs, Paved, Sidewalk
Story One
Sewer Sewer Connected
Water Public
New Construction No
Schools
Elementary Schools Buyer To Verify
Middle Schools Buyer To Verify
High Schools Buyer To Verify
School District Snohomish
Others
Senior Community No
Acceptable Financing Cash Out, Conventional, FHA, State Bond, VA Loan
Listing Terms Cash Out, Conventional, FHA, State Bond, VA Loan
Read Less Info
Want to know what your home might be worth? Contact us for a FREE valuation!

Our team is ready to help you sell your home for the highest possible price ASAP

"Three Trees" icon indicates a listing provided courtesy of NWMLS.







