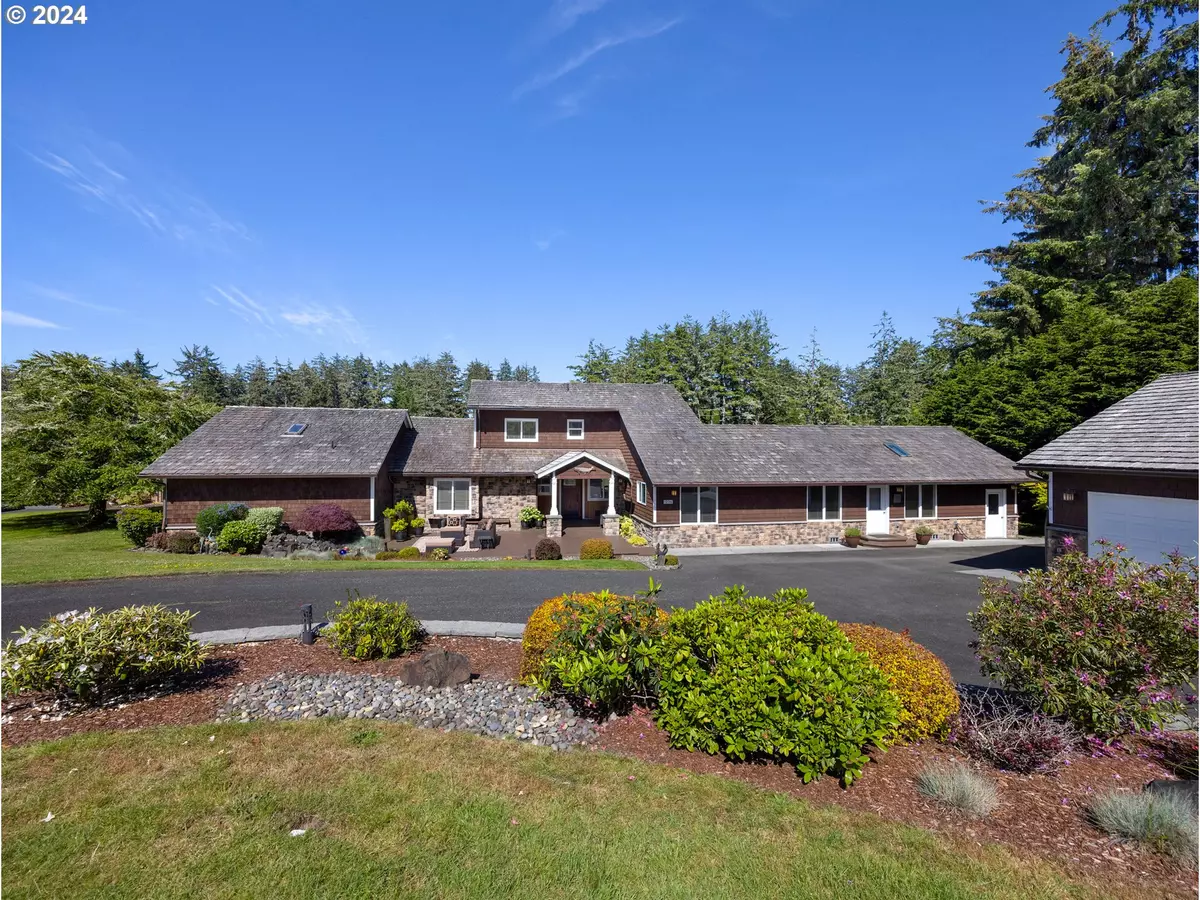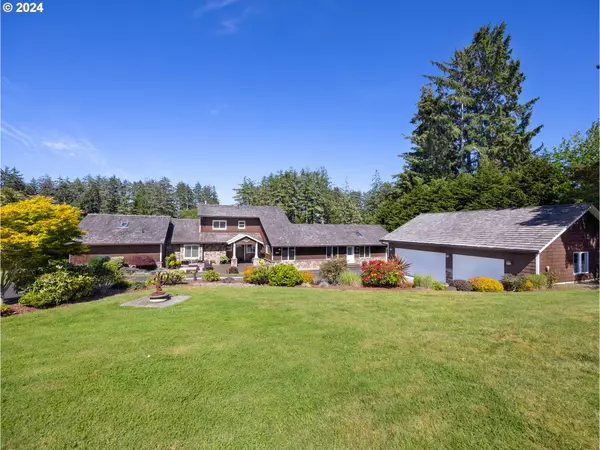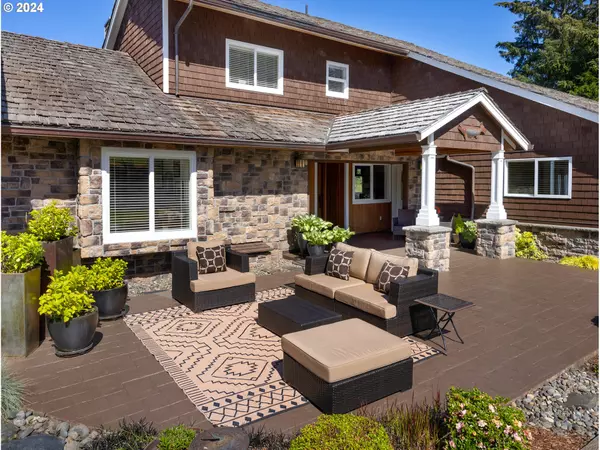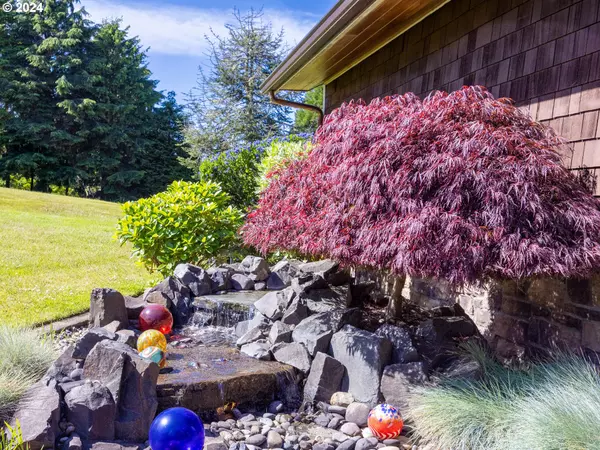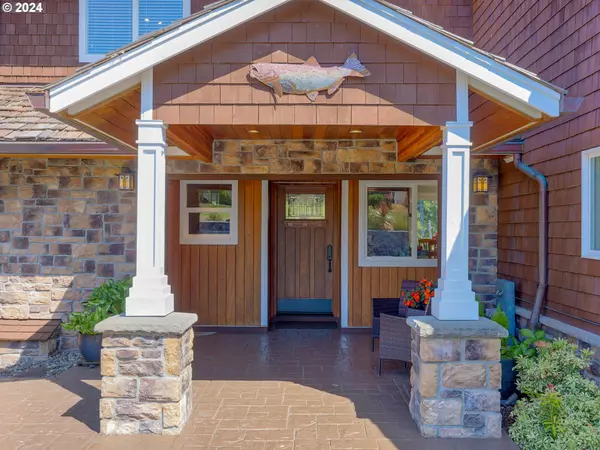Bought with Windermere Realty Trust
$1,200,000
$1,250,000
4.0%For more information regarding the value of a property, please contact us for a free consultation.
5 Beds
3.1 Baths
3,396 SqFt
SOLD DATE : 07/24/2024
Key Details
Sold Price $1,200,000
Property Type Single Family Home
Sub Type Single Family Residence
Listing Status Sold
Purchase Type For Sale
Square Footage 3,396 sqft
Price per Sqft $353
Subdivision Leinnenweber Lake Estates
MLS Listing ID 24074830
Sold Date 07/24/24
Style Stories2, Traditional
Bedrooms 5
Full Baths 3
Year Built 1988
Annual Tax Amount $7,132
Tax Year 2023
Lot Size 1.130 Acres
Property Description
Welcome to your slice of lakeside paradise! This enchanting estate has it all, starting with a fabulous main level suite featuring a cozy sitting room, perfect for binge-watching your favorite shows or just relaxing by the cozy gas fireplace. You'll love the custom touches such as hardwood floors and a majestic 2-story stacked stone fireplace. Need a retreat within your retreat? Discover the adorable 2-bedroom guest cottage, where a well-appointed kitchen and inviting living space await, along with a bathroom featuring a convenient roll-in shower. Outside, immerse yourself in nature's beauty where gathering areas beckon you to bask in the sun or gather around the wood-burning fireplace under a starlit sky. Whether you're enjoying serene lakefront views or observing the local wildlife, this property offers an unparalleled oasis of tranquility. With its ideal location near the ocean and easy access to miles of hiking trails at Fort Stevens State Park, this lakeside property is more than a home, it's a sanctuary where memories are made.
Location
State OR
County Clatsop
Area _181
Zoning R40
Rooms
Basement Crawl Space
Interior
Interior Features Ceiling Fan, Hardwood Floors, Laundry, Tile Floor, Vaulted Ceiling, Wallto Wall Carpet, Washer Dryer
Heating Heat Pump
Cooling Heat Pump
Fireplaces Number 2
Fireplaces Type Gas
Appliance Builtin Refrigerator, Dishwasher, Disposal, Free Standing Gas Range, Granite, Microwave, Pantry, Range Hood, Stainless Steel Appliance, Tile
Exterior
Exterior Feature Dock, Fenced, Garden, Gas Hookup, Guest Quarters, Outdoor Fireplace, Patio, Porch, Sprinkler, Yard
Garage Detached, ExtraDeep
Garage Spaces 3.0
Waterfront Yes
Waterfront Description Lake
View Lake, Trees Woods
Roof Type Shake
Parking Type Driveway, Off Street
Garage Yes
Building
Lot Description Gentle Sloping, Level
Story 2
Foundation Concrete Perimeter
Sewer Septic Tank
Water Public Water
Level or Stories 2
Schools
Elementary Schools Warrenton
Middle Schools Warrenton
High Schools Warrenton
Others
Senior Community No
Acceptable Financing Cash, Conventional, VALoan
Listing Terms Cash, Conventional, VALoan
Read Less Info
Want to know what your home might be worth? Contact us for a FREE valuation!

Our team is ready to help you sell your home for the highest possible price ASAP



