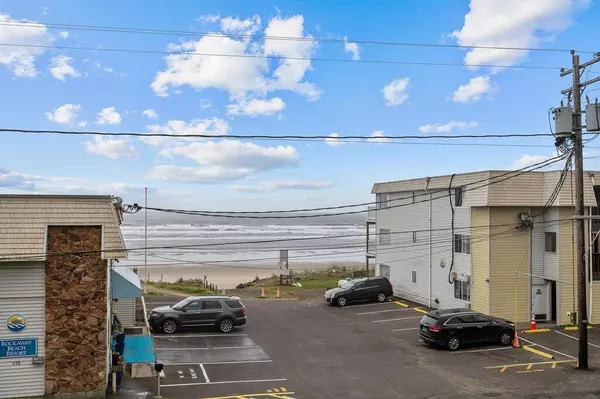$895,000
$895,000
For more information regarding the value of a property, please contact us for a free consultation.
5 Beds
2 Baths
2,536 SqFt
SOLD DATE : 07/24/2024
Key Details
Sold Price $895,000
Property Type Single Family Home
Sub Type Single Family Residence
Listing Status Sold
Purchase Type For Sale
Square Footage 2,536 sqft
Price per Sqft $352
MLS Listing ID 24-225
Sold Date 07/24/24
Style Traditional
Bedrooms 5
Year Built 1936
Annual Tax Amount $3,025
Lot Dimensions 50' x 152.5'
Property Description
Welcome to your Private Oasis in the bright and sun-drenched 5-bed, 2-bath OCEANVIEW home where you are steps to Rockaway's 7 mile sandy beach and popular shops downtown. This STR is TRANSFERRABLE to NEW BUYERS! Years ago, this beautiful home housed the
''old book and Neptune's Coffee House Cafe!'' However, recently remodeled, updates abound in the kitchen, bathroom, and exterior: mostly all new windows, hardy-board siding, a newer roof, and NEW expansive Trex decking where you'll enjoy many evenings, toasting sunsets and counting stars! Plus, there is room for you to finish the first floor with your own personal touches. The County has this home as a 4bed/ 2bath and zoning is Commercial so your possibilities & dreams are absolutely endless! But hurry, it's a beauty & may not last!
Location
State OR
County Tillamook
Zoning Commercial
Rooms
Basement Cellar, Daylight, Outside Entrance, Windows, Walk Out
Interior
Interior Features Storage, Utility Closet, Dining-Living/Combo, Room-Bonus, Room-Den, Room-Family, Track Lighting, Utility Room, Windows-Double
Heating Baseboard, Electric
Cooling None
Flooring Hardwood, Concrete, Carpet, Vinyl
Appliance Disposal, Microwave, Range, Refrigerator, Dishwasher, Dryer, Freezer, Washer
Exterior
Exterior Feature Storage, Deck/Wd Open, Porch/Open
Garage Off Street
Utilities Available Cable Available, Electricity Available
Roof Type Composition
Accessibility Wide Door
Parking Type Off Street
Garage No
Building
Lot Description Gentle Slope, Level
Foundation Concrete Perimeter, Slab
Water Sewer Connected, Public
Architectural Style Traditional
Structure Type Frame
Others
Tax ID 31450R
Acceptable Financing Cash, Conventional
Listing Terms Cash, Conventional
Read Less Info
Want to know what your home might be worth? Contact us for a FREE valuation!

Our team is ready to help you sell your home for the highest possible price ASAP







